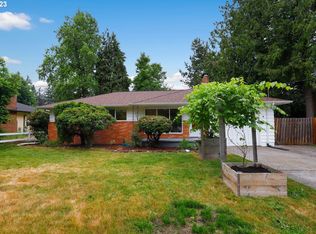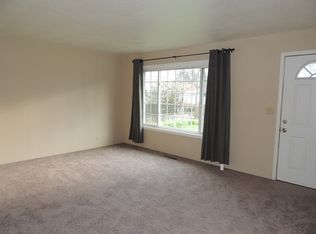NE Portland home with significant potential! With 3 bedrooms and 2 baths, this is a great opportunity to create your dream home! All the basics are there. Carport parking can be converted to RV parking, and lower level family room can be converted to 4th bedroom with separate entrance. Close to shopping, public transit, dog park, walking paths, and Glendoveer Golf Course. [Home Energy Score = 4. HES Report at https://rpt.greenbuildingregistry.com/hes/OR10013503]
This property is off market, which means it's not currently listed for sale or rent on Zillow. This may be different from what's available on other websites or public sources.

