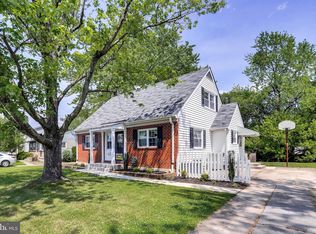Beautiful rancher settled amongst mature landscaping on almost a quarter of an acre in the Westview Park community of Catonsville! A spacious stone patio with views of mature trees with access to the family room allows for an abundance of natural light and is ideal for entertaining family and friends and provides a seamless indoor and outdoor experience. Arrive on the main level living room and dining room featuring crown molding, built-in bookcases, chair railing, and hardwood floors. Let the kitchen inspire gourmet meals boasting ample storage, space for a cafe table, and counter space that offers plenty of work area for creating delectable delights. Relax and unwind in any of the three bedrooms, the primary bedroom highlighted by double closets, and a sizable hall bath. The fully finished lower level provides many possibilities as a recreation room, media center, game room, or guest suite with a powder room. A storage area and workbench extend many opportunities for completing any project. Major commuter routes include I-695, I-70, and US-40 for easy access to points of interest north and south.
This property is off market, which means it's not currently listed for sale or rent on Zillow. This may be different from what's available on other websites or public sources.
