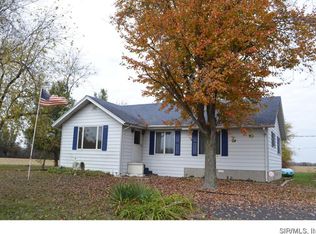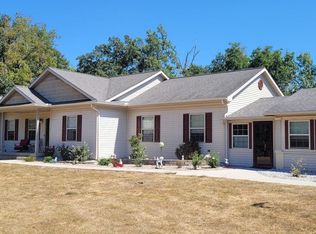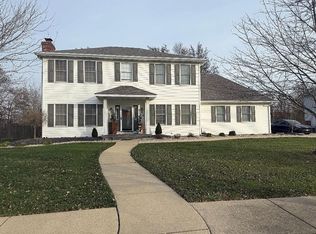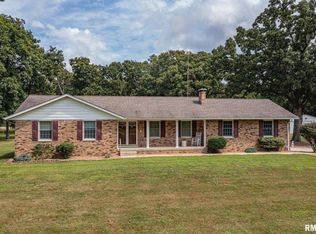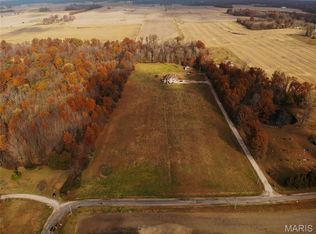Just 8 miles from Centralia, this versatile property offers a 4-bedroom, 2 full bath, and 2 half bath home with a new roof and siding to be installed before closing. The home can be sold fully furnished and includes an attached single-car garage, making it move-in ready. Enjoy summer days by the in-ground pool with a nearby hangout shed—ideal for relaxing or entertaining.Two fully insulated outbuildings add incredible value. The first is a 64x36 barn with a 12x36 loft for storage and a 12x36 independently insulated single-car garage—great for tools, equipment, or extra parking. The second is a 40x60 shop, fully insulated with electric HVAC, and includes an 800 sq ft finished living space featuring 2 bedrooms, a bathroom, kitchen, living room, and a large closet. Perfect for guests, rental income, or extended family.With modern upgrades, abundant indoor and outdoor space, and excellent potential for multi-use living, this one-of-a-kind property offers comfort, functionality, and flexibility—all in a peaceful rural setting close to town.
Under contract
Price cut: $45K (11/25)
$369,900
1319 Medlin Rd, Centralia, IL 62801
4beds
4,086sqft
Est.:
Single Family Residence, Residential
Built in 1980
5 Acres Lot
$-- Zestimate®
$91/sqft
$-- HOA
What's special
In-ground poolModern upgradesInsulated outbuildingsFinished living spaceIndependently insulated single-car garageNew roof and siding
- 224 days |
- 74 |
- 1 |
Likely to sell faster than
Zillow last checked: 8 hours ago
Listing updated: December 19, 2025 at 11:48am
Listed by:
Kayla See Pref:618-335-5559,
Whitetail Properties Real Esta
Source: RMLS Alliance,MLS#: CA1036782 Originating MLS: Capital Area Association of Realtors
Originating MLS: Capital Area Association of Realtors

Facts & features
Interior
Bedrooms & bathrooms
- Bedrooms: 4
- Bathrooms: 4
- Full bathrooms: 3
- 1/2 bathrooms: 1
Bedroom 1
- Level: Main
- Dimensions: 13ft 0in x 9ft 0in
Bedroom 2
- Level: Upper
- Dimensions: 12ft 0in x 17ft 0in
Bedroom 3
- Level: Upper
- Dimensions: 13ft 0in x 12ft 0in
Bedroom 4
- Level: Basement
- Dimensions: 10ft 0in x 14ft 0in
Other
- Area: 998
Kitchen
- Level: Main
- Dimensions: 11ft 0in x 12ft 0in
Main level
- Area: 2536
Upper level
- Area: 552
Heating
- Electric
Features
- Basement: Finished
- Number of fireplaces: 1
Interior area
- Total structure area: 3,088
- Total interior livable area: 4,086 sqft
Property
Parking
- Total spaces: 1.5
- Parking features: Attached
- Attached garage spaces: 1.5
Features
- Levels: Two
Lot
- Size: 5 Acres
- Dimensions: +/-5
- Features: Other
Details
- Parcel number: 1517400006
Construction
Type & style
- Home type: SingleFamily
- Property subtype: Single Family Residence, Residential
Materials
- Roof: Shingle
Condition
- New construction: No
- Year built: 1980
Utilities & green energy
- Sewer: Septic Tank
- Water: Public
Community & HOA
Community
- Subdivision: None
Location
- Region: Centralia
Financial & listing details
- Price per square foot: $91/sqft
- Tax assessed value: $303,060
- Annual tax amount: $3,934
- Date on market: 5/30/2025
- Cumulative days on market: 211 days
Estimated market value
Not available
Estimated sales range
Not available
$3,122/mo
Price history
Price history
| Date | Event | Price |
|---|---|---|
| 12/4/2025 | Contingent | $369,900$91/sqft |
Source: | ||
| 11/25/2025 | Price change | $369,900-10.8%$91/sqft |
Source: | ||
| 10/8/2025 | Price change | $414,900+6.4%$102/sqft |
Source: | ||
| 9/12/2025 | Price change | $389,900-9.3%$95/sqft |
Source: | ||
| 5/30/2025 | Listed for sale | $429,900+751.3%$105/sqft |
Source: | ||
Public tax history
Public tax history
| Year | Property taxes | Tax assessment |
|---|---|---|
| 2024 | $4,179 +6.2% | $101,020 +8.6% |
| 2023 | $3,934 +12.6% | $92,980 +60.4% |
| 2022 | $3,493 +2.3% | $57,950 +7% |
Find assessor info on the county website
BuyAbility℠ payment
Est. payment
$2,444/mo
Principal & interest
$1788
Property taxes
$527
Home insurance
$129
Climate risks
Neighborhood: 62801
Nearby schools
GreatSchools rating
- 3/10Racoon Grade SchoolGrades: PK-8Distance: 1.1 mi
- 6/10Salem Community High SchoolGrades: 9-12Distance: 8.5 mi
Schools provided by the listing agent
- High: Salem Community High School
Source: RMLS Alliance. This data may not be complete. We recommend contacting the local school district to confirm school assignments for this home.
- Loading
