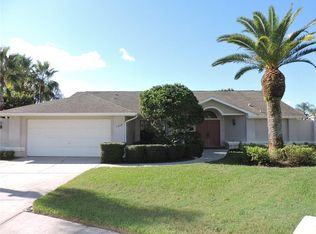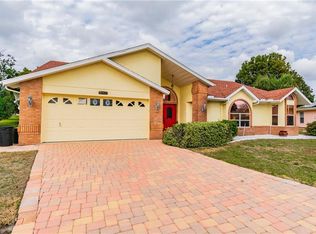Sold for $335,000
$335,000
1319 Masada Ln, Spring Hill, FL 34608
3beds
1,740sqft
Single Family Residence
Built in 1992
0.32 Acres Lot
$351,600 Zestimate®
$193/sqft
$2,306 Estimated rent
Home value
$351,600
$334,000 - $373,000
$2,306/mo
Zestimate® history
Loading...
Owner options
Explore your selling options
What's special
Looking for a Pool home, with an Extended Oversized Lanai? Take a look at this Beautiful Mediterranean Styled 3-2-2. This home is located in the Very Desirable Estates at Seven Hills Subdivision. This home offers a Paved Driveway and Pool Area, an Open Kitchen to living room concept, Formal Dinning Room with a Breakfast Nook, Vaulted Ceilings, Granite Counter Tops, Dual Vanities, Garden Tub, an Enclosed Walk-In Shower, Spacious Bedrooms, and much more! This location is convenient to shopping, entertainment, restaurants, medical facilities, and great schools. Seller WILL contribute $10,000 towards buyer's closing costs!!
Schedule your showing today, so you can make this property your HOME!
Zillow last checked: 8 hours ago
Listing updated: November 15, 2024 at 07:50pm
Listed by:
Roxanna Lopez,
Florida Luxury Realty
Bought with:
NON MEMBER
NON MEMBER
Source: HCMLS,MLS#: 2233590
Facts & features
Interior
Bedrooms & bathrooms
- Bedrooms: 3
- Bathrooms: 2
- Full bathrooms: 2
Primary bedroom
- Level: Main
- Area: 255.2
- Dimensions: 11.6x22
Bedroom 2
- Level: Main
- Area: 184.71
- Dimensions: 14.1x13.1
Bedroom 3
- Level: Main
- Area: 132.31
- Dimensions: 10.1x13.1
Dining room
- Level: Main
- Area: 169.12
- Dimensions: 11.2x15.1
Kitchen
- Level: Main
- Area: 196.3
- Dimensions: 13x15.1
Laundry
- Level: Main
- Area: 35.1
- Dimensions: 6.5x5.4
Living room
- Level: Main
- Area: 263.2
- Dimensions: 14x18.8
Heating
- Central, Electric
Cooling
- Central Air, Electric
Appliances
- Included: Dishwasher, Dryer, Refrigerator, Washer
Features
- Ceiling Fan(s), Vaulted Ceiling(s), Walk-In Closet(s), Split Plan
- Flooring: Carpet, Tile
- Has fireplace: Yes
- Fireplace features: Wood Burning
Interior area
- Total structure area: 1,740
- Total interior livable area: 1,740 sqft
Property
Parking
- Total spaces: 2
- Parking features: Attached
- Attached garage spaces: 2
Features
- Levels: One
- Stories: 1
- Has private pool: Yes
- Pool features: In Ground
Lot
- Size: 0.32 Acres
- Features: Cul-De-Sac
Details
- Parcel number: R30 223 18 3510 0000 0600
- Zoning: PDP
- Zoning description: Planned Development Project
Construction
Type & style
- Home type: SingleFamily
- Architectural style: Other
- Property subtype: Single Family Residence
Materials
- Block, Concrete
- Roof: Tile
Condition
- New construction: No
- Year built: 1992
Utilities & green energy
- Sewer: Public Sewer
- Water: Public
- Utilities for property: Cable Available, Electricity Available
Community & neighborhood
Location
- Region: Spring Hill
- Subdivision: Seven Hills Unit 1
HOA & financial
HOA
- Has HOA: Yes
- HOA fee: $228 annually
Other
Other facts
- Listing terms: Cash,Conventional,FHA,VA Loan
Price history
| Date | Event | Price |
|---|---|---|
| 9/16/2025 | Listing removed | $2,300$1/sqft |
Source: Stellar MLS #TB8417008 Report a problem | ||
| 8/14/2025 | Listed for rent | $2,300$1/sqft |
Source: Stellar MLS #TB8417008 Report a problem | ||
| 2/29/2024 | Sold | $335,000$193/sqft |
Source: | ||
| 1/30/2024 | Pending sale | $335,000$193/sqft |
Source: | ||
| 12/9/2023 | Price change | $335,000-6.4%$193/sqft |
Source: | ||
Public tax history
| Year | Property taxes | Tax assessment |
|---|---|---|
| 2024 | $2,232 +4.1% | $146,365 +3% |
| 2023 | $2,144 -49% | $142,102 +3% |
| 2022 | $4,204 -0.3% | $137,963 +3% |
Find assessor info on the county website
Neighborhood: Seven Hills
Nearby schools
GreatSchools rating
- 6/10Suncoast Elementary SchoolGrades: PK-5Distance: 1.2 mi
- 5/10Powell Middle SchoolGrades: 6-8Distance: 4.1 mi
- 4/10Frank W. Springstead High SchoolGrades: 9-12Distance: 1.9 mi
Schools provided by the listing agent
- Elementary: Suncoast
- Middle: Powell
- High: Springstead
Source: HCMLS. This data may not be complete. We recommend contacting the local school district to confirm school assignments for this home.
Get a cash offer in 3 minutes
Find out how much your home could sell for in as little as 3 minutes with a no-obligation cash offer.
Estimated market value$351,600
Get a cash offer in 3 minutes
Find out how much your home could sell for in as little as 3 minutes with a no-obligation cash offer.
Estimated market value
$351,600

