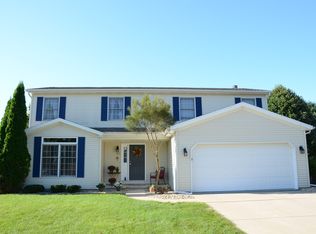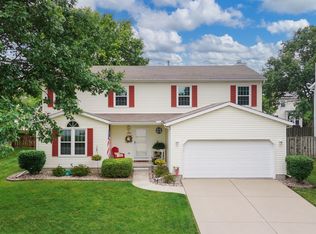Closed
$290,000
1319 Limerick Ln, Normal, IL 61761
4beds
2,278sqft
Single Family Residence
Built in 1996
7,920 Square Feet Lot
$316,200 Zestimate®
$127/sqft
$2,405 Estimated rent
Home value
$316,200
$300,000 - $332,000
$2,405/mo
Zestimate® history
Loading...
Owner options
Explore your selling options
What's special
Plenty of room in this spacious 4-bedroom, 2.5-bathroom home featuring a finished basement. Enjoy two separate living areas and an eat-in kitchen, along with a formal dining room for gatherings. Extra storage in the two-car attached garage, and a fenced yard. Recent updates include some new flooring in 2023, furnace in 2021, garage door replacement in 2019, and a kitchen renovation in 2018 with new cabinets, backsplash, and quartz countertops. The laundry room received a makeover in 2017, complete with built-in cabinets and a landing area. Some newer windows and roof is approximately 10 years old per previous owner. Home is being sold AS IS
Zillow last checked: 8 hours ago
Listing updated: May 01, 2024 at 10:20am
Listing courtesy of:
Niki Dransfeldt 815-867-6773,
Star Grieff Realty
Bought with:
Brittany Jones
RE/MAX Rising
Source: MRED as distributed by MLS GRID,MLS#: 11991099
Facts & features
Interior
Bedrooms & bathrooms
- Bedrooms: 4
- Bathrooms: 3
- Full bathrooms: 2
- 1/2 bathrooms: 1
Primary bedroom
- Features: Bathroom (Full)
- Level: Second
- Area: 323 Square Feet
- Dimensions: 17X19
Bedroom 2
- Level: Second
- Area: 143 Square Feet
- Dimensions: 11X13
Bedroom 3
- Level: Second
- Area: 143 Square Feet
- Dimensions: 11X13
Bedroom 4
- Level: Second
- Area: 100 Square Feet
- Dimensions: 10X10
Dining room
- Level: Main
- Area: 110 Square Feet
- Dimensions: 10X11
Family room
- Level: Main
- Area: 195 Square Feet
- Dimensions: 13X15
Other
- Level: Basement
- Area: 187 Square Feet
- Dimensions: 11X17
Kitchen
- Features: Kitchen (Eating Area-Breakfast Bar, Eating Area-Table Space)
- Level: Main
- Area: 275 Square Feet
- Dimensions: 11X25
Laundry
- Level: Main
- Area: 54 Square Feet
- Dimensions: 6X9
Living room
- Level: Main
- Area: 221 Square Feet
- Dimensions: 13X17
Office
- Level: Basement
- Area: 221 Square Feet
- Dimensions: 13X17
Heating
- Natural Gas
Cooling
- Central Air
Appliances
- Included: Double Oven, Range, Microwave, Dishwasher, Refrigerator, Washer, Dryer, Oven, Gas Cooktop
Features
- Basement: Partially Finished,Full
Interior area
- Total structure area: 3,007
- Total interior livable area: 2,278 sqft
- Finished area below ground: 729
Property
Parking
- Total spaces: 2
- Parking features: Concrete, On Site, Garage Owned, Attached, Garage
- Attached garage spaces: 2
Accessibility
- Accessibility features: No Disability Access
Features
- Stories: 2
- Fencing: Fenced
Lot
- Size: 7,920 sqft
- Dimensions: 72 X 110
Details
- Parcel number: 1422428019
- Special conditions: None
Construction
Type & style
- Home type: SingleFamily
- Architectural style: Other
- Property subtype: Single Family Residence
Materials
- Vinyl Siding
- Roof: Asphalt
Condition
- New construction: No
- Year built: 1996
Utilities & green energy
- Sewer: Public Sewer
- Water: Public
Community & neighborhood
Location
- Region: Normal
- Subdivision: Tramore
Other
Other facts
- Listing terms: FHA
- Ownership: Fee Simple
Price history
| Date | Event | Price |
|---|---|---|
| 4/30/2024 | Sold | $290,000-3.3%$127/sqft |
Source: | ||
| 3/13/2024 | Contingent | $299,900$132/sqft |
Source: | ||
| 3/4/2024 | Price change | $299,900-3.7%$132/sqft |
Source: | ||
| 2/28/2024 | Listed for sale | $311,400+9.3%$137/sqft |
Source: | ||
| 4/28/2023 | Sold | $284,900$125/sqft |
Source: | ||
Public tax history
| Year | Property taxes | Tax assessment |
|---|---|---|
| 2024 | $6,439 +6.9% | $85,301 +11.7% |
| 2023 | $6,024 +6.4% | $76,380 +10.7% |
| 2022 | $5,660 +4.1% | $69,003 +6% |
Find assessor info on the county website
Neighborhood: 61761
Nearby schools
GreatSchools rating
- 8/10Prairieland Elementary SchoolGrades: K-5Distance: 0.6 mi
- 3/10Parkside Jr High SchoolGrades: 6-8Distance: 3.1 mi
- 7/10Normal Community West High SchoolGrades: 9-12Distance: 3.3 mi
Schools provided by the listing agent
- Elementary: Prairieland Elementary
- Middle: Parkside Jr High
- High: Normal Community West High Schoo
- District: 5
Source: MRED as distributed by MLS GRID. This data may not be complete. We recommend contacting the local school district to confirm school assignments for this home.
Get pre-qualified for a loan
At Zillow Home Loans, we can pre-qualify you in as little as 5 minutes with no impact to your credit score.An equal housing lender. NMLS #10287.

