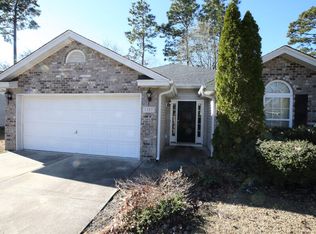WHAT A DEAL!!! This CHARMING, competitively priced home is tucked away in quiet Sangaree. You will LOVE being conveniently located to shopping, dining, Downtown Summerville, movies, great schools and more! The two car garage provides plenty of room for parking and storage. As you enter you will be greeted by gleaming wood floors in the foyer. This four bedroom two FULL bath home is just what you have been looking for. The vaulted ceiling and open floor plan make your home feel even more S P A C I O U S! Your living room boasts a cozy, wood burning fireplace perfect for a chilly winter evening. The fenced in backyard means that kids and pets have a safe place to play! Come see your new home today!!! Buyer may use lender of their choice, however with seller's preferred lender buyer maybe eligible for lender paid closings costs of 1% of the loan amount, redeemable only at the time of closing when financing is completed by the seller's preferred lender. Closing costs credit must be mentioned at application and may only be applied to offset actual costs.
This property is off market, which means it's not currently listed for sale or rent on Zillow. This may be different from what's available on other websites or public sources.
