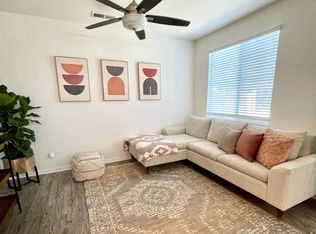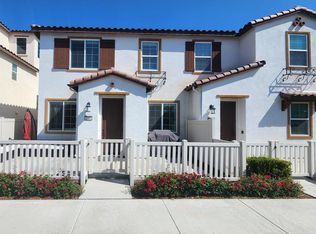Sold for $800,000
$800,000
1319 Keck Rd, Chula Vista, CA 91913
4beds
2,189sqft
Condominium
Built in 2017
-- sqft lot
$805,200 Zestimate®
$365/sqft
$4,993 Estimated rent
Home value
$805,200
Estimated sales range
Not available
$4,993/mo
Zestimate® history
Loading...
Owner options
Explore your selling options
What's special
Welcome to your dream home in the heart of Otay Ranch in an FHA/VA approved community. This beautifully upgraded and private Twinhome offers the perfect blend of space and functionality across three well-designed levels. The main floor is ideal for entertaining, featuring a bright and open-concept kitchen, dining, and family room, along with a powder room. On the second level, you’ll find a spacious primary suite, two generously sized guest bedrooms with a shared full bath, and a laundry room for easy everyday living. The third floor is a versatile retreat - perfect for guests, extended family, or a home office - with its own bedroom, full bathroom, and an open loft that could easily serve as a fifth bedroom, playroom, or media space. Enjoy the privacy of your own yard, an attached 2-car garage, and ample guest parking nearby. As a Twinhome, you benefit from only one shared wall and full land ownership - a rare combination. All this comes with low HOA fees that cover pest control, trash service (including large bin emptying), common area walkway and landscape maintenance, annual tree trimming, and more. Don’t miss this incredible opportunity to live in one of Chula Vista’s most desirable communities - close to top-rated schools, parks, shopping, and dining. Ideally located with easy access to HW-125 and I-805, this home offers unbeatable convenience for commuters and families alike. The community features resort-style amenities, including two sparkling pools, a relaxing spa, a fitness center, an event room, and a barbecue-equipped play area. Families will appreciate being only a 5-minute walk from top-rated schools, Muraoka Elementary and Olympian High School.
Zillow last checked: 8 hours ago
Listing updated: November 13, 2025 at 05:17pm
Listed by:
Zachary Plumb DRE #01983772 619-438-5585,
HomeSmart Realty West,
Jesse Morrison DRE #01476958 619-312-5996,
HomeSmart Realty West
Bought with:
Ryan Stephens, DRE #01999691
Coldwell Banker West
Source: SDMLS,MLS#: 250041082 Originating MLS: San Diego Association of REALTOR
Originating MLS: San Diego Association of REALTOR
Facts & features
Interior
Bedrooms & bathrooms
- Bedrooms: 4
- Bathrooms: 4
- Full bathrooms: 3
- 1/2 bathrooms: 1
Heating
- Forced Air Unit
Cooling
- Central Forced Air
Appliances
- Included: Dishwasher, Disposal, Dryer, Microwave, Refrigerator, Washer, Gas Oven
- Laundry: Electric, Gas, Washer Hookup
Features
- Fireplace features: N/K
Interior area
- Total structure area: 2,189
- Total interior livable area: 2,189 sqft
Property
Parking
- Total spaces: 2
- Parking features: Attached
- Garage spaces: 2
Features
- Levels: 3 Story
- Stories: 3
- Pool features: Community/Common
- Fencing: Full
Lot
- Size: 1,742 sqft
Details
- Parcel number: 6443173900
Construction
Type & style
- Home type: Condo
- Property subtype: Condominium
Materials
- Stucco
- Roof: Tile/Clay
Condition
- Year built: 2017
Utilities & green energy
- Sewer: Sewer Connected
- Water: Available
Community & neighborhood
Community
- Community features: BBQ, Tennis Courts, Exercise Room, Playground, Pool, Recreation Area, Spa/Hot Tub, Pickleball
Location
- Region: Chula Vista
- Subdivision: CHULA VISTA
HOA & financial
HOA
- HOA fee: $209 monthly
- Services included: Common Area Maintenance, Exterior Bldg Maintenance, Termite, Trash Pickup, Pest Control, Clubhouse Paid
- Association name: Montecito
Other
Other facts
- Listing terms: Cash,Conventional,FHA,VA
Price history
| Date | Event | Price |
|---|---|---|
| 11/13/2025 | Sold | $800,000-3%$365/sqft |
Source: | ||
| 10/23/2025 | Pending sale | $825,000$377/sqft |
Source: | ||
| 10/14/2025 | Listing removed | $4,950$2/sqft |
Source: Zillow Rentals Report a problem | ||
| 10/8/2025 | Listed for sale | $825,000+3.1%$377/sqft |
Source: | ||
| 10/6/2025 | Price change | $4,950-5.7%$2/sqft |
Source: Zillow Rentals Report a problem | ||
Public tax history
| Year | Property taxes | Tax assessment |
|---|---|---|
| 2025 | $13,560 +5.4% | $806,308 +2% |
| 2024 | $12,862 +3.5% | $790,499 +2% |
| 2023 | $12,428 +29% | $775,000 +39% |
Find assessor info on the county website
Neighborhood: Otay Ranch
Nearby schools
GreatSchools rating
- 7/10Muraoka (Saburo) ElementaryGrades: K-6Distance: 0.2 mi
- 6/10Rancho Del Rey Middle SchoolGrades: 7-8Distance: 1.5 mi
- 9/10Otay Ranch Senior High SchoolGrades: 9-12Distance: 0.7 mi
Get a cash offer in 3 minutes
Find out how much your home could sell for in as little as 3 minutes with a no-obligation cash offer.
Estimated market value$805,200
Get a cash offer in 3 minutes
Find out how much your home could sell for in as little as 3 minutes with a no-obligation cash offer.
Estimated market value
$805,200

