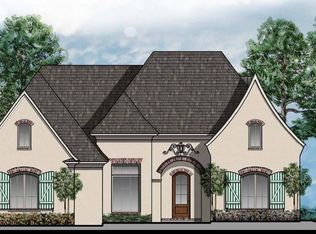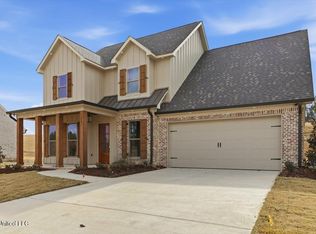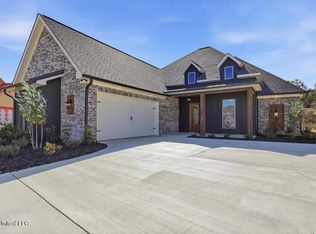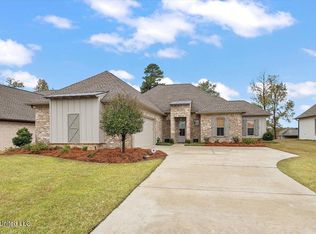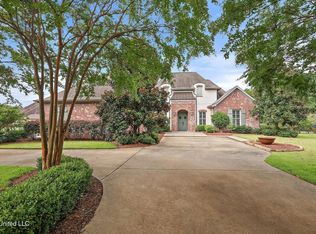Located in the gated community of Latter Rayne, 1319 Jasmine Way offers 2,694 square feet of elegant living with 4 bedrooms, 3 bathrooms, and a 3-car garage. The floor plan includes a spacious living room with fireplace, formal dining room, and a separate keeping room—perfect for casual gatherings or flexible use. The kitchen features granite countertops, custom cabinetry, and ample space for entertaining. The primary suite includes a soaking tub, separate shower, dual vanities, and a walk-in closet. Three additional bedrooms and two more full baths provide comfort and privacy for family or guests. Out back, a covered patio with a tranquil water feature creates the perfect setting for relaxing or entertaining. Located in one of Flowood's most established and desirable neighborhoods, this home blends space, function, and charm.
Active
$536,000
1319 Jasmine Way, Flowood, MS 39232
4beds
2,694sqft
Est.:
Residential, Single Family Residence
Built in 2020
10,454.4 Square Feet Lot
$-- Zestimate®
$199/sqft
$100/mo HOA
What's special
Charming water fountainDouble brick archwaysFormal dining roomAdditional fireplaceDesigner-level lightingWalk-in pantryPrimary ensuite
- 624 days |
- 350 |
- 18 |
Zillow last checked: 8 hours ago
Listing updated: August 25, 2025 at 08:24am
Listed by:
Brady Anderson 601-942-6583,
Proper Grounds 601-724-4000
Source: MLS United,MLS#: 4075117
Tour with a local agent
Facts & features
Interior
Bedrooms & bathrooms
- Bedrooms: 4
- Bathrooms: 3
- Full bathrooms: 3
Heating
- Central, Fireplace(s), Natural Gas
Cooling
- Ceiling Fan(s), Central Air
Appliances
- Included: Built-In Gas Oven, Cooktop, Dishwasher, Exhaust Fan, Gas Cooktop, Microwave, Stainless Steel Appliance(s), Tankless Water Heater, Vented Exhaust Fan
- Laundry: Electric Dryer Hookup, Laundry Room, Sink, Washer Hookup
Features
- Built-in Features, Ceiling Fan(s), Crown Molding, Double Vanity, Eat-in Kitchen, Entrance Foyer, High Ceilings, Kitchen Island, Pantry, Primary Downstairs, Recessed Lighting, Soaking Tub, Storage, Tray Ceiling(s)
- Flooring: Wood
- Doors: French Doors
- Windows: Insulated Windows
- Has fireplace: Yes
- Fireplace features: Gas Log, Kitchen, Living Room, Ventless
Interior area
- Total structure area: 2,694
- Total interior livable area: 2,694 sqft
Video & virtual tour
Property
Parking
- Total spaces: 3
- Parking features: Driveway, Concrete
- Garage spaces: 3
- Has uncovered spaces: Yes
Features
- Levels: One
- Stories: 1
- Patio & porch: Rear Porch, Slab
- Exterior features: Awning(s), Lighting, Private Yard
- Fencing: Back Yard,Privacy,Wood,Fenced
Lot
- Size: 10,454.4 Square Feet
- Features: Front Yard, Landscaped
Details
- Parcel number: H11b00001201710
Construction
Type & style
- Home type: SingleFamily
- Architectural style: Traditional
- Property subtype: Residential, Single Family Residence
Materials
- Brick
- Foundation: Slab
- Roof: Architectural Shingles
Condition
- New construction: No
- Year built: 2020
Utilities & green energy
- Sewer: Public Sewer
- Water: Public
- Utilities for property: Electricity Available, Natural Gas Available, Sewer Available, Water Available, Water Connected
Community & HOA
Community
- Subdivision: Latter Rayne
HOA
- Has HOA: Yes
- Services included: Management, Pool Service
- HOA fee: $1,200 annually
Location
- Region: Flowood
Financial & listing details
- Price per square foot: $199/sqft
- Annual tax amount: $1,125
- Date on market: 7/2/2025
- Electric utility on property: Yes
Estimated market value
Not available
Estimated sales range
Not available
$2,832/mo
Price history
Price history
| Date | Event | Price |
|---|---|---|
| 3/14/2025 | Price change | $536,000-4.1%$199/sqft |
Source: MLS United #4075117 Report a problem | ||
| 1/2/2025 | Listed for sale | $559,000$207/sqft |
Source: MLS United #4075117 Report a problem | ||
| 12/14/2024 | Listing removed | $559,000$207/sqft |
Source: MLS United #4075117 Report a problem | ||
| 3/31/2024 | Listed for sale | $559,000+3.8%$207/sqft |
Source: MLS United #4075117 Report a problem | ||
| 8/8/2023 | Listing removed | -- |
Source: | ||
Public tax history
Public tax history
Tax history is unavailable.BuyAbility℠ payment
Est. payment
$3,071/mo
Principal & interest
$2537
Property taxes
$246
Other costs
$288
Climate risks
Neighborhood: 39232
Nearby schools
GreatSchools rating
- 9/10Northwest Elementary SchoolGrades: PK-5Distance: 1.1 mi
- 7/10Northwest Rankin Middle SchoolGrades: 6-8Distance: 1.8 mi
- 8/10Northwest Rankin High SchoolGrades: 9-12Distance: 1.2 mi
Schools provided by the listing agent
- Elementary: Northwest Elementary School
- Middle: Northwest Rankin Middle
- High: Northwest Rankin
Source: MLS United. This data may not be complete. We recommend contacting the local school district to confirm school assignments for this home.
- Loading
- Loading
