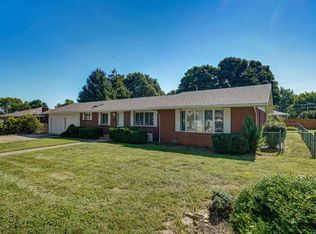Closed
Price Unknown
1319 David Road, Mt Vernon, MO 65712
5beds
2,498sqft
Single Family Residence
Built in 1964
0.52 Acres Lot
$314,200 Zestimate®
$--/sqft
$1,638 Estimated rent
Home value
$314,200
$298,000 - $333,000
$1,638/mo
Zestimate® history
Loading...
Owner options
Explore your selling options
What's special
Here's your chance to own a large well-maintained home setting on a little over a half an acre in town. This fantastic five bedroom two full baths 1/2 bath has all the room you need. Large kitchen with lots of cabinets and storage. Large living room. Also three bedrooms and a full bath, Laundry room with a half bath. lower level features a fantastic, second living area with a wood-burning fireplace. Also has sliding glass doors for easy access to the front porch and growing your favorite plants. upstairs are two bedrooms and a full bath. The home is zoned with two HVAC units. A new roof. With leaf guards over the gutters and downspouts. Large unfinished basement is great for storage and storms. It does leak in the wet season end or heavy rains/flooding. It does have a sump pump to take care of that. Owners just recently updated the sewer line going from the house to the road. You will also enjoy the three season sunroom that is 12 x 12 and is included on the square footage.
Zillow last checked: 8 hours ago
Listing updated: August 02, 2024 at 02:57pm
Listed by:
Lance Dale Phillips 417-366-9049,
ReeceNichols - Mount Vernon
Bought with:
Litton Keatts Real Estate
Keller Williams
Source: SOMOMLS,MLS#: 60240360
Facts & features
Interior
Bedrooms & bathrooms
- Bedrooms: 5
- Bathrooms: 3
- Full bathrooms: 2
- 1/2 bathrooms: 1
Heating
- Central, Zoned, Natural Gas, Wood
Cooling
- Ceiling Fan(s), Central Air
Appliances
- Included: Dishwasher, Free-Standing Electric Oven, Microwave, Refrigerator
- Laundry: Main Level
Features
- Laminate Counters
- Flooring: Carpet, Laminate, Vinyl
- Basement: Concrete,Storage Space,Sump Pump,Unfinished,Partial
- Has fireplace: Yes
- Fireplace features: Den, Wood Burning
Interior area
- Total structure area: 3,338
- Total interior livable area: 2,498 sqft
- Finished area above ground: 2,498
- Finished area below ground: 0
Property
Parking
- Total spaces: 2
- Parking features: Additional Parking, Parking Pad
- Attached garage spaces: 2
Features
- Levels: Two
- Stories: 2
- Patio & porch: Front Porch
- Has view: Yes
- View description: City
Lot
- Size: 0.52 Acres
Details
- Parcel number: 09903100003015000
Construction
Type & style
- Home type: SingleFamily
- Property subtype: Single Family Residence
Materials
- Brick, Vinyl Siding
- Foundation: Poured Concrete
- Roof: Composition
Condition
- Year built: 1964
Utilities & green energy
- Sewer: Public Sewer
- Water: Public
Community & neighborhood
Location
- Region: Mount Vernon
- Subdivision: Lawrence-Not in List
Other
Other facts
- Listing terms: Cash,Conventional
- Road surface type: Asphalt
Price history
| Date | Event | Price |
|---|---|---|
| 7/25/2023 | Sold | -- |
Source: | ||
| 7/7/2023 | Pending sale | $297,500$119/sqft |
Source: | ||
| 5/1/2023 | Price change | $297,500-7%$119/sqft |
Source: | ||
| 4/13/2023 | Listed for sale | $319,900$128/sqft |
Source: | ||
Public tax history
| Year | Property taxes | Tax assessment |
|---|---|---|
| 2024 | $1,480 +0.4% | $29,820 |
| 2023 | $1,474 +6.6% | $29,820 +6.6% |
| 2022 | $1,383 -0.1% | $27,970 |
Find assessor info on the county website
Neighborhood: 65712
Nearby schools
GreatSchools rating
- NAMount Vernon Elementary SchoolGrades: K-2Distance: 0.3 mi
- 4/10Mt. Vernon Middle SchoolGrades: 6-8Distance: 0.7 mi
- 7/10Mt. Vernon High SchoolGrades: 9-12Distance: 1.8 mi
Schools provided by the listing agent
- Elementary: Mt Vernon
- Middle: Mt Vernon
- High: Mt Vernon
Source: SOMOMLS. This data may not be complete. We recommend contacting the local school district to confirm school assignments for this home.
