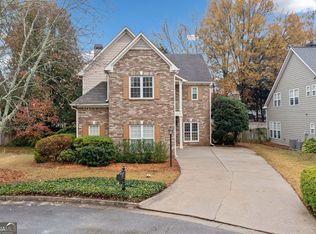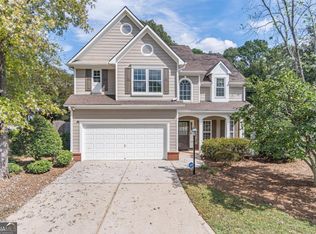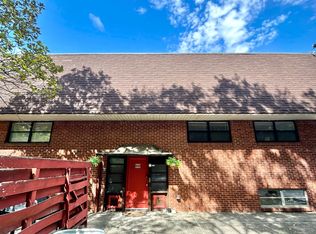Closed
$460,000
1319 Crescentwood Ln, Decatur, GA 30032
3beds
2,480sqft
Single Family Residence
Built in 2000
0.3 Acres Lot
$450,300 Zestimate®
$185/sqft
$2,605 Estimated rent
Home value
$450,300
$405,000 - $500,000
$2,605/mo
Zestimate® history
Loading...
Owner options
Explore your selling options
What's special
Beautiful two-story traditional home in a prime Decatur location! This gorgeous home is situated in a quiet cul-de-sac with sidewalks and mature trees. The welcoming front porch leads to a spacious foyer. Updated and modern features are found throughout. Hardwood floors on the main level. The separate dining room features crown molding, chair rails, and a transom window entry. The family room provides great wow factor with its soaring ceilings and ample natural light. You'll love the kitchen too, with its ample cabinet storage, plentiful counter space, a center island, and stainless steel appliances. At the top of the stairs, you'll find a lovely balcony overlooking the tree-lined street. The oversized primary suite boasts tray ceilings, a sitting area, dual vanities, separate soaking tub and step-in tile shower, plus a great walk-in closet. The two additional bedrooms share a jack-and-jill bathroom. The generously sized backyard is fenced and shaded, great for grilling with friends or fetching toys with your pup. The mature blueberry and raspberry plants will provide fresh fruit to enjoy each year. Decatur is known for its vibrant community and close proximity to all of Atlanta's hot spots. Decatur has a great Farmers Market, and offers lots of restaurants, shopping, and coffee shops. Nearby Avondale and Oakhurst offer greenspace, restaurants, and local breweries. The home is also located within minutes of the interstate and numerous local parks and trails.
Zillow last checked: 8 hours ago
Listing updated: August 06, 2024 at 12:44pm
Listed by:
Hunt Home Team 404-404-6940,
Keller Williams Realty,
Melanie Burley Hunt 678-517-5888,
Keller Williams Realty
Bought with:
William J Hornsby, 383495
Joe Stockdale Real Estate
Source: GAMLS,MLS#: 10328000
Facts & features
Interior
Bedrooms & bathrooms
- Bedrooms: 3
- Bathrooms: 3
- Full bathrooms: 2
- 1/2 bathrooms: 1
Dining room
- Features: Separate Room
Kitchen
- Features: Breakfast Area, Breakfast Bar, Kitchen Island
Heating
- Central, Forced Air, Natural Gas, Zoned
Cooling
- Ceiling Fan(s), Central Air, Zoned
Appliances
- Included: Dishwasher, Disposal, Dryer, Gas Water Heater, Microwave, Refrigerator, Washer
- Laundry: Laundry Closet, Upper Level
Features
- High Ceilings, Tray Ceiling(s), Vaulted Ceiling(s), Walk-In Closet(s)
- Flooring: Hardwood, Tile
- Windows: Bay Window(s), Double Pane Windows, Window Treatments
- Basement: None
- Attic: Pull Down Stairs
- Number of fireplaces: 1
- Fireplace features: Family Room, Gas Log, Gas Starter
- Common walls with other units/homes: No Common Walls
Interior area
- Total structure area: 2,480
- Total interior livable area: 2,480 sqft
- Finished area above ground: 2,480
- Finished area below ground: 0
Property
Parking
- Parking features: Attached, Garage, Garage Door Opener, Kitchen Level, Side/Rear Entrance
- Has attached garage: Yes
Features
- Levels: Two
- Stories: 2
- Patio & porch: Deck, Patio
- Fencing: Back Yard,Fenced,Privacy,Wood
- Waterfront features: No Dock Or Boathouse
Lot
- Size: 0.30 Acres
- Features: Cul-De-Sac, Level
Details
- Parcel number: 15 218 02 088
Construction
Type & style
- Home type: SingleFamily
- Architectural style: Craftsman,Traditional
- Property subtype: Single Family Residence
Materials
- Concrete
- Foundation: Slab
- Roof: Composition
Condition
- Resale
- New construction: No
- Year built: 2000
Utilities & green energy
- Sewer: Public Sewer
- Water: Public
- Utilities for property: Cable Available, Electricity Available, High Speed Internet, Natural Gas Available, Phone Available, Sewer Available, Water Available
Community & neighborhood
Security
- Security features: Carbon Monoxide Detector(s), Security System, Smoke Detector(s)
Community
- Community features: Sidewalks, Street Lights, Near Public Transport, Walk To Schools, Near Shopping
Location
- Region: Decatur
- Subdivision: Crescentwood
HOA & financial
HOA
- Has HOA: Yes
- HOA fee: $900 annually
- Services included: Other
Other
Other facts
- Listing agreement: Exclusive Agency
Price history
| Date | Event | Price |
|---|---|---|
| 8/5/2024 | Sold | $460,000-1.1%$185/sqft |
Source: | ||
| 7/8/2024 | Pending sale | $465,000$188/sqft |
Source: | ||
| 6/27/2024 | Listed for sale | $465,000+102.2%$188/sqft |
Source: | ||
| 7/10/2015 | Sold | $230,000-4.1%$93/sqft |
Source: | ||
| 6/4/2015 | Pending sale | $239,900$97/sqft |
Source: KELLER WILLIAMS REALTY METRO ATL #5539050 Report a problem | ||
Public tax history
| Year | Property taxes | Tax assessment |
|---|---|---|
| 2025 | $5,412 +25.6% | $173,920 +17.5% |
| 2024 | $4,307 +19.7% | $148,080 +2.5% |
| 2023 | $3,597 -6.6% | $144,440 +10.9% |
Find assessor info on the county website
Neighborhood: Belvedere Park
Nearby schools
GreatSchools rating
- 4/10Peachcrest Elementary SchoolGrades: PK-5Distance: 0.8 mi
- 5/10Mary Mcleod Bethune Middle SchoolGrades: 6-8Distance: 3.3 mi
- 3/10Towers High SchoolGrades: 9-12Distance: 1.1 mi
Schools provided by the listing agent
- Elementary: Peachcrest
- Middle: Mary Mcleod Bethune
- High: Towers
Source: GAMLS. This data may not be complete. We recommend contacting the local school district to confirm school assignments for this home.
Get a cash offer in 3 minutes
Find out how much your home could sell for in as little as 3 minutes with a no-obligation cash offer.
Estimated market value$450,300
Get a cash offer in 3 minutes
Find out how much your home could sell for in as little as 3 minutes with a no-obligation cash offer.
Estimated market value
$450,300


