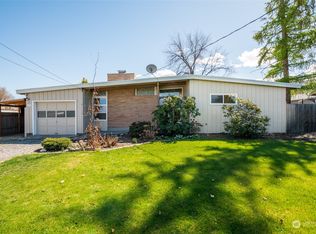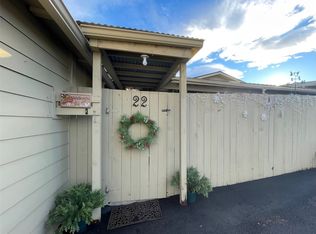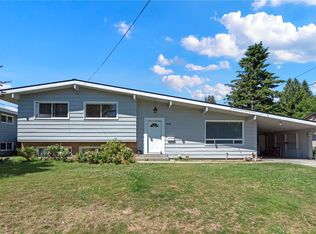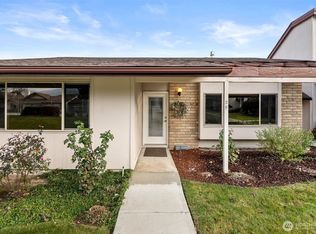Sold
Listed by:
Scott Thompson,
Premier One Properties,
Kelly L. Thompson,
Premier One Properties
Bought with: Fathom Realty WA LLC
$260,000
1319 Castlerock Avenue, Wenatchee, WA 98801
3beds
1,688sqft
Single Family Residence
Built in 1902
7,840.8 Square Feet Lot
$259,100 Zestimate®
$154/sqft
$2,543 Estimated rent
Home value
$259,100
$231,000 - $293,000
$2,543/mo
Zestimate® history
Loading...
Owner options
Explore your selling options
What's special
Delightful two-story home in the heart of Wenatchee, brimming with timeless charm. Featuring three bedrooms, including a main-floor primary suite, and two bathrooms. The spacious main living area is filled with natural light, creating a welcoming atmosphere. The kitchen offers ample space to personalize and add your own touch. Upstairs, you'll find two generously-sized bedrooms. The property also boasts a large two-car carport, which could be converted into an enclosed garage, along with irrigation water and a yard that’s a blank canvas, ready for your landscaping vision. Bring your creativity and dreams to this wonderful home and make it truly yours! HOME IS BEING SOLD AS IS.
Zillow last checked: 8 hours ago
Listing updated: September 27, 2025 at 04:03am
Listed by:
Scott Thompson,
Premier One Properties,
Kelly L. Thompson,
Premier One Properties
Bought with:
Mandi Garrett, 23037253
Fathom Realty WA LLC
Source: NWMLS,MLS#: 2353655
Facts & features
Interior
Bedrooms & bathrooms
- Bedrooms: 3
- Bathrooms: 2
- Full bathrooms: 1
- 3/4 bathrooms: 1
- Main level bathrooms: 2
- Main level bedrooms: 1
Primary bedroom
- Level: Main
Bathroom full
- Level: Main
Bathroom three quarter
- Level: Main
Dining room
- Level: Main
Entry hall
- Level: Main
Kitchen without eating space
- Level: Main
Living room
- Level: Main
Utility room
- Level: Main
Heating
- Baseboard, Electric
Cooling
- Window Unit(s)
Appliances
- Included: Dishwasher(s), Double Oven, Refrigerator(s)
Features
- Flooring: Laminate, Carpet
- Basement: Unfinished
- Has fireplace: No
Interior area
- Total structure area: 1,688
- Total interior livable area: 1,688 sqft
Property
Parking
- Total spaces: 2
- Parking features: Detached Carport
- Carport spaces: 2
Features
- Levels: One and One Half
- Stories: 1
- Entry location: Main
- Has view: Yes
- View description: Mountain(s), Territorial
Lot
- Size: 7,840 sqft
- Features: Paved, Fenced-Partially, High Speed Internet, Irrigation
- Topography: Level
Details
- Parcel number: 222009130300
- Zoning description: Jurisdiction: City
- Special conditions: Standard
Construction
Type & style
- Home type: SingleFamily
- Property subtype: Single Family Residence
Materials
- Wood Products
- Foundation: Poured Concrete
- Roof: Composition
Condition
- Year built: 1902
Utilities & green energy
- Sewer: Sewer Connected
- Water: Public
Community & neighborhood
Location
- Region: Wenatchee
- Subdivision: Wenatchee
Other
Other facts
- Listing terms: Cash Out
- Cumulative days on market: 108 days
Price history
| Date | Event | Price |
|---|---|---|
| 8/27/2025 | Sold | $260,000-7.1%$154/sqft |
Source: | ||
| 8/15/2025 | Pending sale | $279,900$166/sqft |
Source: | ||
| 8/12/2025 | Price change | $279,900-20%$166/sqft |
Source: | ||
| 7/23/2025 | Pending sale | $350,000$207/sqft |
Source: | ||
| 7/21/2025 | Price change | $350,000-5.4%$207/sqft |
Source: | ||
Public tax history
| Year | Property taxes | Tax assessment |
|---|---|---|
| 2024 | $3,143 -6.7% | $349,975 -9% |
| 2023 | $3,370 +9.8% | $384,597 +16% |
| 2022 | $3,068 +17% | $331,527 +30.1% |
Find assessor info on the county website
Neighborhood: 98801
Nearby schools
GreatSchools rating
- 5/10Washington Elementary SchoolGrades: K-5Distance: 0.2 mi
- 5/10Pioneer Middle SchoolGrades: 6-8Distance: 0.7 mi
- 6/10Wenatchee High SchoolGrades: 9-12Distance: 0.7 mi
Schools provided by the listing agent
- Elementary: Washington Elementary
- High: Wenatchee High
Source: NWMLS. This data may not be complete. We recommend contacting the local school district to confirm school assignments for this home.

Get pre-qualified for a loan
At Zillow Home Loans, we can pre-qualify you in as little as 5 minutes with no impact to your credit score.An equal housing lender. NMLS #10287.



