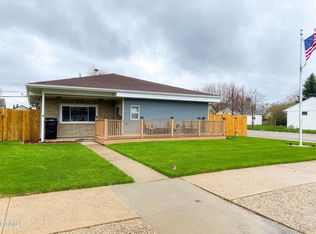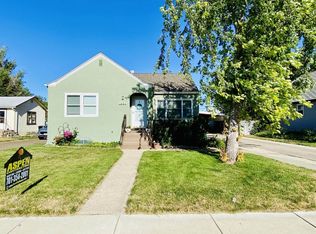Showings start on Monday, August 20th. Looking for a great starter home close to elementary school, check out this 4 bedroom, 2 bath ranch home Home has updated siding shingles, windows, central air, exterior doors and gutters. Hardwood floor in living room, open kitchen and dining area and fenced backyard.
This property is off market, which means it's not currently listed for sale or rent on Zillow. This may be different from what's available on other websites or public sources.


