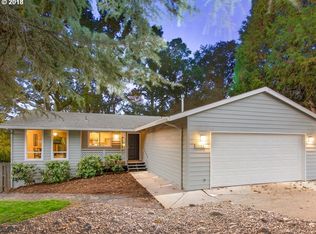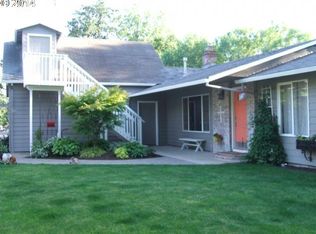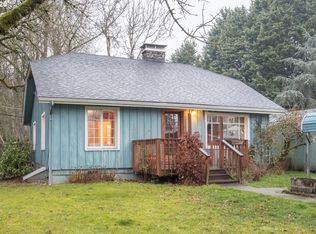Sold
Zestimate®
$529,000
13187 SW 64th Ave, Portland, OR 97219
3beds
1,518sqft
Residential, Single Family Residence
Built in 1986
0.32 Acres Lot
$529,000 Zestimate®
$348/sqft
$2,547 Estimated rent
Home value
$529,000
$497,000 - $561,000
$2,547/mo
Zestimate® history
Loading...
Owner options
Explore your selling options
What's special
*** OPEN SATURDAY 9/28 1-3*** Highly desired unincorporated Southwood Park neighborhood. An attractive one level home with Lake Oswego Schools and low taxes. Superb location- just minutes from Westlake Park, Oak Creek Elementary, trails, close to freeway access, shopping, incredible restaurants and many other amenities. 3 bedrooms and 2 bathrooms, with a small den which can be used as an office. The master bedroom features a slider to the deck, a skylight and updated shower in the master bath. The great room offers a flag stone fireplace, skylight and French doors leading to a large backyard that is great for entertaining.
Zillow last checked: 8 hours ago
Listing updated: October 29, 2024 at 08:58am
Listed by:
Kathie Xu 503-805-9238,
Pete Anderson Realty Group
Bought with:
Greg Lawler, 200702227
Opt
Source: RMLS (OR),MLS#: 24634680
Facts & features
Interior
Bedrooms & bathrooms
- Bedrooms: 3
- Bathrooms: 2
- Full bathrooms: 2
- Main level bathrooms: 2
Primary bedroom
- Features: Deck, Sliding Doors, Closet, Shower, Suite, Wallto Wall Carpet
- Level: Main
- Area: 221
- Dimensions: 17 x 13
Bedroom 2
- Features: Closet, Wallto Wall Carpet
- Level: Main
- Area: 99
- Dimensions: 11 x 9
Bedroom 3
- Features: Closet, Wallto Wall Carpet
- Level: Main
- Area: 99
- Dimensions: 11 x 9
Dining room
- Features: Wood Floors
- Level: Main
Kitchen
- Features: Dishwasher, Disposal, Eat Bar, Garden Window, Gas Appliances, Wood Floors
- Level: Main
- Area: 120
- Width: 10
Living room
- Features: Fireplace, French Doors, Great Room, Skylight, Sliding Doors, Wood Floors
- Level: Main
- Area: 208
- Dimensions: 16 x 13
Heating
- Forced Air, Fireplace(s)
Cooling
- Central Air
Appliances
- Included: Dishwasher, Disposal, Free-Standing Gas Range, Free-Standing Refrigerator, Gas Appliances, Microwave, Gas Water Heater
- Laundry: Laundry Room
Features
- Closet, Eat Bar, Great Room, Shower, Suite
- Flooring: Wall to Wall Carpet, Wood
- Doors: French Doors, Sliding Doors
- Windows: Double Pane Windows, Garden Window(s), Skylight(s)
- Basement: Crawl Space
- Number of fireplaces: 1
- Fireplace features: Gas
Interior area
- Total structure area: 1,518
- Total interior livable area: 1,518 sqft
Property
Parking
- Total spaces: 2
- Parking features: Driveway, On Street, Garage Door Opener, Attached
- Attached garage spaces: 2
- Has uncovered spaces: Yes
Features
- Stories: 1
- Patio & porch: Deck
- Exterior features: Yard
- Fencing: Fenced
Lot
- Size: 0.32 Acres
- Features: SqFt 10000 to 14999
Details
- Parcel number: 00221049
- Zoning: Resid
Construction
Type & style
- Home type: SingleFamily
- Architectural style: Ranch
- Property subtype: Residential, Single Family Residence
Materials
- Cedar, T111 Siding
- Foundation: Concrete Perimeter
- Roof: Composition
Condition
- Resale
- New construction: No
- Year built: 1986
Utilities & green energy
- Gas: Gas
- Sewer: Public Sewer
- Water: Public
Community & neighborhood
Location
- Region: Portland
Other
Other facts
- Listing terms: Cash,Conventional,FHA
- Road surface type: Paved
Price history
| Date | Event | Price |
|---|---|---|
| 10/28/2024 | Sold | $529,000-1.9%$348/sqft |
Source: | ||
| 9/30/2024 | Pending sale | $539,000$355/sqft |
Source: | ||
| 9/27/2024 | Price change | $539,000-1.8%$355/sqft |
Source: | ||
| 7/28/2024 | Price change | $549,000-1.8%$362/sqft |
Source: | ||
| 6/17/2024 | Price change | $559,000-1.8%$368/sqft |
Source: | ||
Public tax history
| Year | Property taxes | Tax assessment |
|---|---|---|
| 2024 | $4,930 +3% | $279,748 +3% |
| 2023 | $4,788 +2.9% | $271,600 +3% |
| 2022 | $4,654 +9% | $263,690 +3% |
Find assessor info on the county website
Neighborhood: 97219
Nearby schools
GreatSchools rating
- 8/10Oak Creek Elementary SchoolGrades: K-5Distance: 0.7 mi
- 6/10Lake Oswego Junior High SchoolGrades: 6-8Distance: 2 mi
- 10/10Lake Oswego Senior High SchoolGrades: 9-12Distance: 2 mi
Schools provided by the listing agent
- Elementary: Oak Creek
- Middle: Lake Oswego
- High: Lake Oswego
Source: RMLS (OR). This data may not be complete. We recommend contacting the local school district to confirm school assignments for this home.
Get a cash offer in 3 minutes
Find out how much your home could sell for in as little as 3 minutes with a no-obligation cash offer.
Estimated market value
$529,000
Get a cash offer in 3 minutes
Find out how much your home could sell for in as little as 3 minutes with a no-obligation cash offer.
Estimated market value
$529,000


