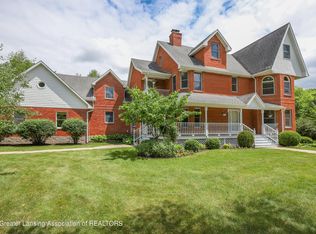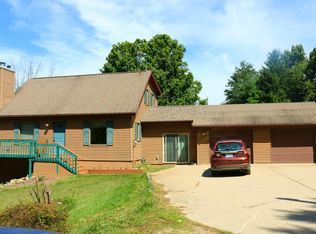Sold for $839,500
$839,500
13187 Lowell Rd, Dewitt, MI 48820
--beds
2baths
4,113sqft
SingleFamily
Built in 1988
7.97 Acres Lot
$853,200 Zestimate®
$204/sqft
$2,930 Estimated rent
Home value
$853,200
Estimated sales range
Not available
$2,930/mo
Zestimate® history
Loading...
Owner options
Explore your selling options
What's special
13187 Lowell Rd, Dewitt, MI 48820 is a single family home that contains 4,113 sq ft and was built in 1988. It contains 2.5 bathrooms. This home last sold for $839,500 in July 2024.
The Zestimate for this house is $853,200. The Rent Zestimate for this home is $2,930/mo.
Facts & features
Interior
Bedrooms & bathrooms
- Bathrooms: 2.5
Heating
- Forced air
Features
- Basement: Partially finished
Interior area
- Total interior livable area: 4,113 sqft
Property
Parking
- Parking features: Carport, Garage - Attached, Garage - Detached
Features
- Exterior features: Brick
Lot
- Size: 7.97 Acres
Details
- Parcel number: 15001420002000
Construction
Type & style
- Home type: SingleFamily
Materials
- Roof: Shake / Shingle
Condition
- Year built: 1988
Community & neighborhood
Location
- Region: Dewitt
Price history
| Date | Event | Price |
|---|---|---|
| 7/26/2024 | Sold | $839,500$204/sqft |
Source: Public Record Report a problem | ||
Public tax history
| Year | Property taxes | Tax assessment |
|---|---|---|
| 2025 | $8,293 | $339,300 +6.8% |
| 2024 | -- | $317,750 +11.3% |
| 2023 | -- | $285,400 +10.5% |
Find assessor info on the county website
Neighborhood: 48820
Nearby schools
GreatSchools rating
- 6/10Herbison Woods Elementary SchoolGrades: 4-6Distance: 2.3 mi
- 8/10DeWitt Junior High SchoolGrades: 6-8Distance: 3 mi
- 8/10DeWitt High SchoolGrades: 9-12Distance: 3.1 mi
Get pre-qualified for a loan
At Zillow Home Loans, we can pre-qualify you in as little as 5 minutes with no impact to your credit score.An equal housing lender. NMLS #10287.
Sell with ease on Zillow
Get a Zillow Showcase℠ listing at no additional cost and you could sell for —faster.
$853,200
2% more+$17,064
With Zillow Showcase(estimated)$870,264

