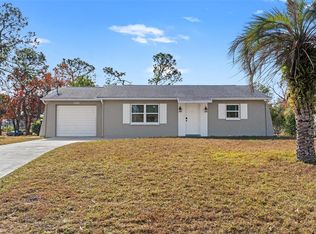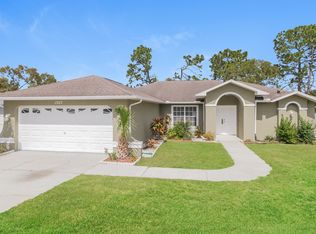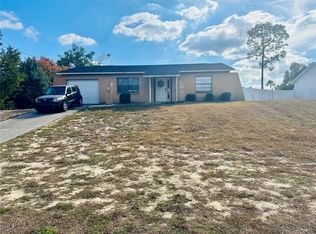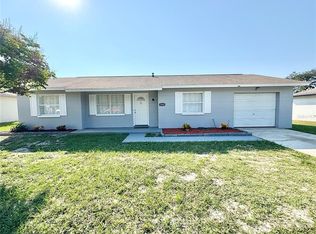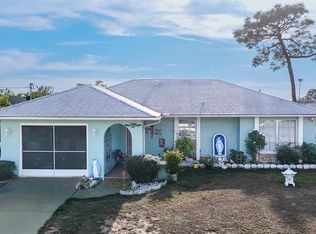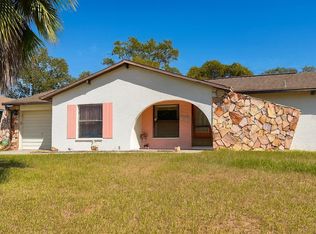BACK ON THE MARKET! Welcome to this tastefully updated 3-bedroom, 2-bathroom home with a 1-car garage, perfectly situated in the heart of Spring Hill, Florida. Step inside to discover a bright, open-concept floor plan filled with natural light and elegant tile flooring throughout. The galley-style kitchen is a chef’s dream, featuring stainless steel appliances and ample cabinet space. Ideal for entertaining, the spacious living and dining areas flow seamlessly out to the expansive backyard—shaded by mature trees and large enough to accommodate a pool or custom outdoor entertaining area. Additional highlights include a new roof (2022), a well-maintained A/C system (2017), and no HOA or deed restrictions—offering you freedom and flexibility. Whether you're a first-time homebuyer, investor, or seeking a seasonal getaway, this home checks all the boxes. Centrally located near shopping, dining, medical facilities, and just 45 minutes from Tampa International Airport. Don’t miss this opportunity—schedule your private showing today!
For sale
Price cut: $4K (1/5)
$255,000
13186 Thrush St, Spring Hill, FL 34609
3beds
1,114sqft
Est.:
Single Family Residence
Built in 1987
0.28 Acres Lot
$254,900 Zestimate®
$229/sqft
$-- HOA
What's special
Mature treesExpansive backyardOpen-concept floor planElegant tile flooringGalley-style kitchenNatural lightAmple cabinet space
- 207 days |
- 698 |
- 59 |
Zillow last checked: 8 hours ago
Listing updated: January 05, 2026 at 03:36pm
Listing Provided by:
Mindy Ramirez 352-442-1539,
1 REALTY GROUP LLC 727-888-4286
Source: Stellar MLS,MLS#: TB8396384 Originating MLS: Suncoast Tampa
Originating MLS: Suncoast Tampa

Tour with a local agent
Facts & features
Interior
Bedrooms & bathrooms
- Bedrooms: 3
- Bathrooms: 2
- Full bathrooms: 2
Primary bedroom
- Features: Dual Closets
- Level: First
- Area: 144 Square Feet
- Dimensions: 12x12
Bedroom 1
- Features: Dual Closets
- Level: First
- Area: 100 Square Feet
- Dimensions: 10x10
Bedroom 2
- Features: Dual Closets
- Level: First
- Area: 100 Square Feet
- Dimensions: 10x10
Dining room
- Features: No Closet
- Level: First
- Area: 64 Square Feet
- Dimensions: 8x8
Kitchen
- Features: Built-in Closet
- Level: First
- Area: 72 Square Feet
- Dimensions: 8x9
Living room
- Features: No Closet
- Level: First
- Area: 144 Square Feet
- Dimensions: 12x12
Heating
- Electric
Cooling
- Central Air
Appliances
- Included: Range, Refrigerator
- Laundry: In Garage
Features
- Ceiling Fan(s), Living Room/Dining Room Combo, Open Floorplan, Primary Bedroom Main Floor, Stone Counters
- Flooring: Porcelain Tile
- Windows: Window Treatments
- Has fireplace: No
Interior area
- Total structure area: 1,244
- Total interior livable area: 1,114 sqft
Video & virtual tour
Property
Parking
- Total spaces: 1
- Parking features: Garage - Attached
- Attached garage spaces: 1
Features
- Levels: One
- Stories: 1
- Exterior features: Balcony
Lot
- Size: 0.28 Acres
Details
- Parcel number: R3232317520013480060
- Zoning: RES
- Special conditions: None
Construction
Type & style
- Home type: SingleFamily
- Property subtype: Single Family Residence
Materials
- Stucco
- Foundation: Slab
- Roof: Shingle
Condition
- New construction: No
- Year built: 1987
Utilities & green energy
- Sewer: Private Sewer
- Water: Public
- Utilities for property: Cable Available, Electricity Available, Electricity Connected, Phone Available, Public, Street Lights, Water Available, Water Connected
Community & HOA
Community
- Subdivision: SPRING HILL
HOA
- Has HOA: No
- Pet fee: $0 monthly
Location
- Region: Spring Hill
Financial & listing details
- Price per square foot: $229/sqft
- Tax assessed value: $166,812
- Annual tax amount: $2,572
- Date on market: 6/14/2025
- Cumulative days on market: 170 days
- Listing terms: Cash,Conventional,FHA,VA Loan
- Ownership: Fee Simple
- Total actual rent: 0
- Electric utility on property: Yes
- Road surface type: Asphalt
Estimated market value
$254,900
$242,000 - $268,000
$1,755/mo
Price history
Price history
| Date | Event | Price |
|---|---|---|
| 1/5/2026 | Price change | $255,000-1.5%$229/sqft |
Source: | ||
| 12/1/2025 | Price change | $259,000-2.3%$232/sqft |
Source: | ||
| 10/15/2025 | Price change | $264,999-1.9%$238/sqft |
Source: | ||
| 10/1/2025 | Price change | $269,999-1.8%$242/sqft |
Source: | ||
| 9/18/2025 | Price change | $274,999-1.8%$247/sqft |
Source: | ||
Public tax history
Public tax history
| Year | Property taxes | Tax assessment |
|---|---|---|
| 2024 | $2,572 +1.9% | $166,812 +63.2% |
| 2023 | $2,524 +9.2% | $102,198 +10% |
| 2022 | $2,312 +19.8% | $92,907 +10% |
Find assessor info on the county website
BuyAbility℠ payment
Est. payment
$1,641/mo
Principal & interest
$1231
Property taxes
$321
Home insurance
$89
Climate risks
Neighborhood: 34609
Nearby schools
GreatSchools rating
- 6/10Pine Grove Elementary SchoolGrades: PK-5Distance: 3.1 mi
- 6/10West Hernando Middle SchoolGrades: 6-8Distance: 3 mi
- 2/10Central High SchoolGrades: 9-12Distance: 2.9 mi
Schools provided by the listing agent
- Elementary: Pine Grove Elementary School
- Middle: West Hernando Middle School
- High: Central High School
Source: Stellar MLS. This data may not be complete. We recommend contacting the local school district to confirm school assignments for this home.
- Loading
- Loading
