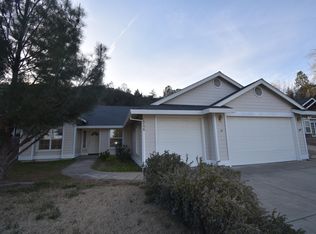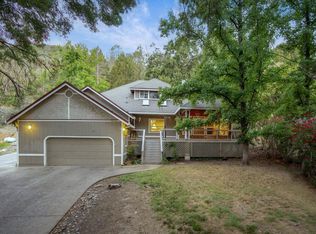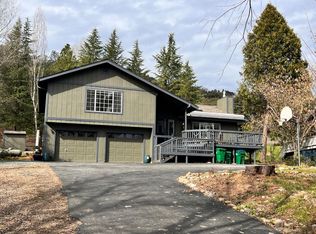Closed
$470,000
13186 Thistle Loop, Penn Valley, CA 95946
3beds
1,694sqft
Single Family Residence
Built in 1983
0.48 Acres Lot
$463,600 Zestimate®
$277/sqft
$2,645 Estimated rent
Home value
$463,600
$417,000 - $515,000
$2,645/mo
Zestimate® history
Loading...
Owner options
Explore your selling options
What's special
Get ready to fall in love with this gorgeous home located close to Commodore Park in Lake Wildwood! This property has immediate curb appeal and will captivate you from the minute you enter the front door. The home is updated, modern and the large vaulted ceilings in the living room allow for plenty of natural lighting. The kitchen has been fully remodeled with beautiful quartz countertops and a large island to make cooking a breeze! There is a gas range stove that was purchased in 2019 along with a touch sensitive faucet. The large farmhouse sink, custom cabinetry, and spectacular backsplash make this kitchen shine! The oversized custom pantry is one of the many highlights of this home and will give you plenty of storage options. The open floorpan is great for entertaining and makes the home feel warm and inviting. Enjoy the covered patio and landscaped backyard which includes non-fruiting olive trees, lavender plants, and beautiful daisies. This home is located on one of the best streets in Lake Wildwood and it is close to the second gate, pickleball courts, tennis courts, pool, beach, event center, and you can even see the fireworks each year from the front patio! Many features of the home were updated in 2019. Fiber internet available up to 1200 MBPS.
Zillow last checked: 8 hours ago
Listing updated: May 10, 2024 at 10:33pm
Listed by:
Sarah Freitas,
Coldwell Banker Grass Roots Realty
Bought with:
Sue Mayfield, DRE #02094852
Coldwell Banker Grass Roots Realty
Source: MetroList Services of CA,MLS#: 224022661Originating MLS: MetroList Services, Inc.
Facts & features
Interior
Bedrooms & bathrooms
- Bedrooms: 3
- Bathrooms: 2
- Full bathrooms: 2
Primary bedroom
- Features: Closet, Ground Floor, Outside Access
Primary bathroom
- Features: Shower Stall(s), Tile, Multiple Shower Heads, Window
Dining room
- Features: Formal Area, Other
Kitchen
- Features: Pantry Closet, Quartz Counter, Kitchen Island
Heating
- Propane, Central, Propane Stove, Wood Stove
Cooling
- Ceiling Fan(s), Central Air
Appliances
- Included: Free-Standing Gas Range, Free-Standing Refrigerator, Gas Plumbed, Range Hood, Ice Maker, Dishwasher, Disposal, Electric Water Heater
- Laundry: Laundry Room, Electric Dryer Hookup, Ground Floor, Hookups Only, See Remarks, Inside Room
Features
- Central Vacuum
- Flooring: Vinyl
- Number of fireplaces: 2
- Fireplace features: Insert, Living Room, Dining Room, Wood Burning Stove, Gas Log
Interior area
- Total interior livable area: 1,694 sqft
Property
Parking
- Total spaces: 2
- Parking features: Attached, Garage Door Opener, Garage Faces Front, Interior Access, Driveway
- Attached garage spaces: 2
- Has uncovered spaces: Yes
Features
- Stories: 1
- Fencing: Partial
Lot
- Size: 0.48 Acres
- Features: Sprinklers In Rear, Landscape Back, Landscape Front, Low Maintenance
Details
- Parcel number: 031440009000
- Zoning description: R1
- Special conditions: Standard
- Other equipment: Water Filter System
Construction
Type & style
- Home type: SingleFamily
- Architectural style: Craftsman
- Property subtype: Single Family Residence
Materials
- Frame, Wood, Wood Siding
- Foundation: Slab
- Roof: Composition,Metal
Condition
- Year built: 1983
Utilities & green energy
- Sewer: Public Sewer
- Water: Meter on Site, Public
- Utilities for property: Cable Available, Propane Tank Leased, Internet Available
Community & neighborhood
Community
- Community features: Gated
Location
- Region: Penn Valley
HOA & financial
HOA
- Has HOA: Yes
- HOA fee: $3,405 annually
- Amenities included: Playground, Pool, Clubhouse, Golf Course, Park
- Services included: Security, Pool
Other
Other facts
- Road surface type: Paved
Price history
| Date | Event | Price |
|---|---|---|
| 5/10/2024 | Sold | $470,000+1.1%$277/sqft |
Source: MetroList Services of CA #224022661 | ||
| 4/9/2024 | Pending sale | $465,000$274/sqft |
Source: MetroList Services of CA #224022661 | ||
| 3/28/2024 | Price change | $465,000-3.1%$274/sqft |
Source: MetroList Services of CA #224022661 | ||
| 3/15/2024 | Listed for sale | $480,000+41.2%$283/sqft |
Source: MetroList Services of CA #224022661 | ||
| 9/9/2019 | Sold | $340,000-1.4%$201/sqft |
Source: MetroList Services of CA #19054632 | ||
Public tax history
| Year | Property taxes | Tax assessment |
|---|---|---|
| 2025 | $6,715 +21.4% | $479,400 +31.5% |
| 2024 | $5,529 +2.2% | $364,545 +2% |
| 2023 | $5,410 +4.5% | $357,398 +2% |
Find assessor info on the county website
Neighborhood: 95946
Nearby schools
GreatSchools rating
- 8/10Williams Ranch Elementary SchoolGrades: K-5Distance: 1.4 mi
- NAVantage Point CharterGrades: K-12Distance: 3.7 mi
- 7/10Nevada Union High SchoolGrades: 9-12Distance: 8.7 mi

Get pre-qualified for a loan
At Zillow Home Loans, we can pre-qualify you in as little as 5 minutes with no impact to your credit score.An equal housing lender. NMLS #10287.


