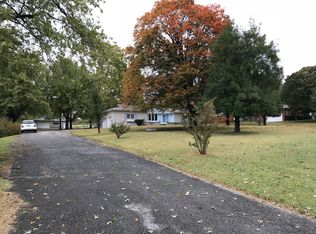Well kept 4 bedroom, 3 bath home on 3.13 acres with pasture in Carthage! Master suite includes jetted tub and HUGE walk-in closet. 2 car attached garage plus 40x60 detached workshop.
This property is off market, which means it's not currently listed for sale or rent on Zillow. This may be different from what's available on other websites or public sources.

