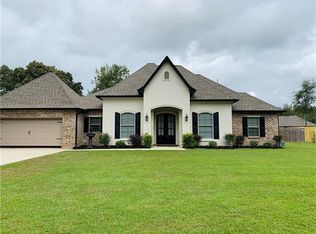Closed
Price Unknown
13182 Rue Merlot, Ponchatoula, LA 70454
5beds
2,486sqft
Single Family Residence
Built in 2016
0.55 Acres Lot
$501,900 Zestimate®
$--/sqft
$2,261 Estimated rent
Home value
$501,900
$427,000 - $587,000
$2,261/mo
Zestimate® history
Loading...
Owner options
Explore your selling options
What's special
Immaculate 5-Bedroom Home with Resort-Style Pool. Situated on a beautiful and meticulously landscaped half-acre lot in one of the area’s most distinguished and established neighborhoods, this well-maintained 5-bedroom, 3-bath home offers refined living with thoughtful details throughout. This property reflects quality craftsmanship and enduring style, with a traditional floor plan that provides defined spaces for both privacy and comfort. A widened and extended driveway sets the tone from the curb, while private rear yard access through double gates offers rare accommodation for RV or boat storage with up to 50 feet of space either behind the gate or in front. The home’s classic layout includes formal and casual living areas, with solid surface flooring throughout, no carpet anywhere. The kitchen is outfitted with granite countertops, stainless steel appliances, a gas range, ample cabinetry and counter space, ideal for both daily meals and larger gatherings. Outdoors, the property truly shines. The backyard features a well-maintained in-ground pool with upgraded glass filtration (replacing traditional sand) for superior water clarity. A separate kiddy play area with bubbles and a full lighting system provides a resort-style atmosphere perfect for entertaining day or night. Additional features include an insulated garage with decked attic space for extra storage, gutters surrounding the entire home, french drainage system, a sprinkler system, motion-activated exterior lighting, and a complete Ring security system. A detached storage shed offers even more convenience. Located in a quiet, well-kept neighborhood governed by a civic board with a low $75/year HOA. This well-maintained 9-year-old home combines comfort, privacy, and practicality, truly a rare find. Homes of this caliber and condition in this location seldom become available. Schedule your private showing today.
Zillow last checked: 8 hours ago
Listing updated: August 25, 2025 at 07:02am
Listed by:
Samantha Ekinia 985-264-7347,
Downtown Realty
Bought with:
Christian Matherne
Pennant Real Estate
Source: GSREIN,MLS#: 2514815
Facts & features
Interior
Bedrooms & bathrooms
- Bedrooms: 5
- Bathrooms: 3
- Full bathrooms: 3
Primary bedroom
- Description: Flooring: Concrete,Painted/Stained
- Level: Lower
- Dimensions: 19x14
Bedroom
- Description: Flooring: Concrete,Painted/Stained
- Level: Lower
- Dimensions: 11.40x11.50
Bedroom
- Description: Flooring: Concrete,Painted/Stained
- Level: Lower
- Dimensions: 11.40x12
Bedroom
- Description: Flooring: Concrete,Painted/Stained
- Level: Lower
- Dimensions: 11.80x11.80
Bedroom
- Description: Flooring: Concrete,Painted/Stained
- Level: Lower
- Dimensions: 13x10.80
Dining room
- Description: Flooring: Concrete,Painted/Stained
- Level: Lower
- Dimensions: 11x14
Kitchen
- Description: Flooring: Concrete,Painted/Stained
- Level: Lower
- Dimensions: 10x15
Living room
- Description: Flooring: Concrete,Painted/Stained
- Level: Lower
- Dimensions: 20x16
Heating
- Central
Cooling
- Central Air, 1 Unit
Appliances
- Included: Dishwasher, Microwave, Oven, Range
- Laundry: Washer Hookup, Dryer Hookup
Features
- Granite Counters, Stainless Steel Appliances
- Windows: Screens
- Has fireplace: Yes
- Fireplace features: Gas
Interior area
- Total structure area: 3,111
- Total interior livable area: 2,486 sqft
Property
Parking
- Parking features: Attached, Garage, Two Spaces, Boat, Garage Door Opener, RV Access/Parking
- Has garage: Yes
Features
- Levels: One
- Stories: 1
- Patio & porch: Concrete, Covered
- Exterior features: Fence, Sprinkler/Irrigation
- Pool features: In Ground
Lot
- Size: 0.55 Acres
- Dimensions: 140 x 170
- Features: Outside City Limits, Rectangular Lot
Details
- Additional structures: Shed(s)
- Parcel number: 06253032
- Special conditions: None
Construction
Type & style
- Home type: SingleFamily
- Architectural style: French Provincial
- Property subtype: Single Family Residence
Materials
- Brick, Stucco, Vinyl Siding
- Foundation: Slab
- Roof: Shingle
Condition
- Excellent
- Year built: 2016
Utilities & green energy
- Sewer: Public Sewer
- Water: Public
Community & neighborhood
Security
- Security features: Fire Sprinkler System
Location
- Region: Ponchatoula
- Subdivision: Belle Foret
HOA & financial
HOA
- HOA fee: $75 annually
Price history
| Date | Event | Price |
|---|---|---|
| 8/22/2025 | Sold | -- |
Source: | ||
| 8/3/2025 | Contingent | $499,900$201/sqft |
Source: | ||
| 8/1/2025 | Listed for sale | $499,900+32.6%$201/sqft |
Source: | ||
| 11/10/2020 | Sold | -- |
Source: | ||
| 9/28/2020 | Pending sale | $377,000$152/sqft |
Source: RE/MAX Select #2265891 Report a problem | ||
Public tax history
| Year | Property taxes | Tax assessment |
|---|---|---|
| 2024 | $1,961 +0.9% | $25,965 +1.6% |
| 2023 | $1,944 +1.4% | $25,564 |
| 2022 | $1,917 +0.1% | $25,564 |
Find assessor info on the county website
Neighborhood: 70454
Nearby schools
GreatSchools rating
- NAPerrin Early Learning CenterGrades: PK-KDistance: 4.2 mi
- 4/10Ponchatoula Junior High SchoolGrades: 7-8Distance: 4.5 mi
- 5/10Ponchatoula High SchoolGrades: 9-12Distance: 6.5 mi
Sell for more on Zillow
Get a Zillow Showcase℠ listing at no additional cost and you could sell for .
$501,900
2% more+$10,038
With Zillow Showcase(estimated)$511,938
