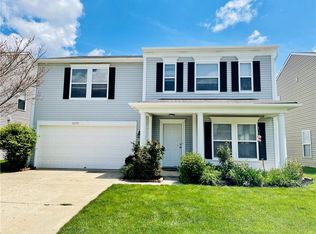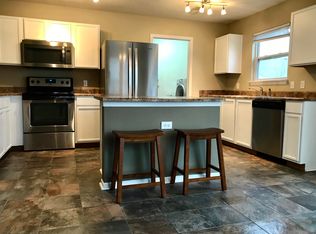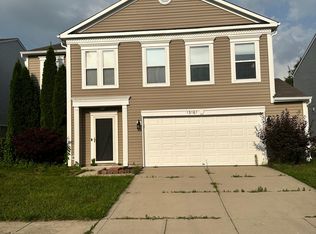Lovely 3BR/2.5BA Colonial in Brooks Chase. Main-lvl has Formal Living rm, Dining rm, Kitchen w/wlk-in pantry, Family rm, Laundry rm W/D included & half bath. Upper-lvl has great Loft area, Master suite w/sitting rm, garden tub, full shower stall & walk-in closet, BR's 2, 3 and full bath. Patio in the backyard with tranquil views of the pond. New heavy duty Phifer TuffScreen window screens for all windows. HSE schools. Community Park. Ready to move in and call home!
This property is off market, which means it's not currently listed for sale or rent on Zillow. This may be different from what's available on other websites or public sources.


