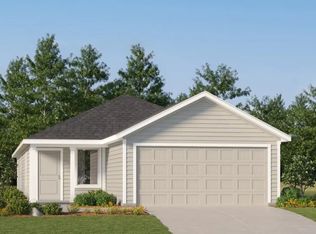Sign Lease agreement in July for 12 months lease will get 13th month rent free
Welcome to 13180 Zion Drive, a beautifully designed 4-bedroom, 3-bathroom home available for lease in Providence Village, TX. This spacious residence features an open-concept layout ideal for modern living and entertaining, with elegant upgrades and contemporary finishes throughout. Enjoy the warmth of wood-look tile flooring in the main living areas, complemented by marble-inspired wall tile in the bathrooms and crisp white cabinetry that enhances the home's fresh and airy feel. The kitchen is a showstopper with granite countertops, stainless steel appliances, and a large center island perfect for gatherings or everyday meals. The thoughtfully designed floorplan includes a first-floor primary suite offering privacy and comfort, while three additional bedrooms provide versatility for family, guests, or a home office. Each bathroom is equipped with stylish fixtures that elevate everyday routines. Located in the desirable Woodstone community, this home sits on a larger lot with no MUD or PID taxes and convenient access to top schools, major highways, and local amenities. Don't miss this opportunity to lease a modern, move-in ready home in a great neighborhood schedule your private tour today.
Sign Lease agreement in July for 12 months lease will get 13th month rent free
House for rent
Accepts Zillow applicationsSpecial offer
$2,400/mo
13180 Zion Dr, Providence Village, TX 76227
4beds
2,106sqft
Price may not include required fees and charges.
Single family residence
Available now
Cats, dogs OK
Central air
None laundry
Attached garage parking
Forced air
What's special
Stylish fixturesContemporary finishesLarger lotStainless steel appliancesWood-look tile flooringElegant upgradesGranite countertops
- 39 days
- on Zillow |
- -- |
- -- |
Travel times
Facts & features
Interior
Bedrooms & bathrooms
- Bedrooms: 4
- Bathrooms: 3
- Full bathrooms: 3
Heating
- Forced Air
Cooling
- Central Air
Appliances
- Included: Dishwasher, Microwave
- Laundry: Contact manager
Features
- Flooring: Carpet, Tile
Interior area
- Total interior livable area: 2,106 sqft
Property
Parking
- Parking features: Attached
- Has attached garage: Yes
- Details: Contact manager
Features
- Exterior features: Heating system: Forced Air
Details
- Parcel number: R1021606
Construction
Type & style
- Home type: SingleFamily
- Property subtype: Single Family Residence
Community & HOA
Location
- Region: Providence Village
Financial & listing details
- Lease term: 1 Year
Price history
| Date | Event | Price |
|---|---|---|
| 6/13/2025 | Listed for rent | $2,400$1/sqft |
Source: Zillow Rentals | ||
| 5/23/2025 | Sold | -- |
Source: NTREIS #20897548 | ||
| 4/25/2025 | Pending sale | $409,990$195/sqft |
Source: NTREIS #20897548 | ||
| 4/15/2025 | Price change | $409,990-6.9%$195/sqft |
Source: NTREIS #20897548 | ||
| 4/5/2025 | Listed for sale | $440,469$209/sqft |
Source: | ||
Neighborhood: Providence Village
- Special offer! Sign Lease agreement in July for 12 months lease will get 13th month rent freeExpires July 31, 2025
![[object Object]](https://photos.zillowstatic.com/fp/c5a1be2543a6aa64a585b473dee9322d-p_i.jpg)
