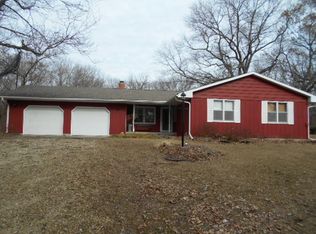Closed
$80,000
13180 Springhill Rd, Prophetstown, IL 61277
3beds
1,240sqft
Single Family Residence
Built in 1940
5.41 Acres Lot
$143,400 Zestimate®
$65/sqft
$1,285 Estimated rent
Home value
$143,400
$103,000 - $186,000
$1,285/mo
Zestimate® history
Loading...
Owner options
Explore your selling options
What's special
OPPORTUNITY! 5.4 acres west of Prophetstown. Property Is being sold "As Is" "Where Is" as of day of closing. The house is 3 bedroom - could be 1 bath. There is a machine shed 24' x 80' and old farrowing building 24' x 63'. Lots of work needed to be able to live in the house. The property will NOT pass any government loan types.
Zillow last checked: 8 hours ago
Listing updated: May 19, 2025 at 07:00am
Listing courtesy of:
Barbara Kophamer 815-441-4909,
RE/MAX Sauk Valley
Bought with:
Non Member
NON MEMBER
Source: MRED as distributed by MLS GRID,MLS#: 12335977
Facts & features
Interior
Bedrooms & bathrooms
- Bedrooms: 3
- Bathrooms: 1
- Full bathrooms: 1
Primary bedroom
- Features: Flooring (Carpet)
- Level: Main
- Area: 96 Square Feet
- Dimensions: 8X12
Bedroom 2
- Features: Flooring (Hardwood)
- Level: Second
- Area: 156 Square Feet
- Dimensions: 13X12
Bedroom 3
- Features: Flooring (Hardwood)
- Level: Second
- Area: 156 Square Feet
- Dimensions: 13X12
Dining room
- Features: Flooring (Carpet)
- Level: Main
- Area: 182 Square Feet
- Dimensions: 13X14
Enclosed porch
- Features: Flooring (Carpet)
- Level: Main
- Area: 299 Square Feet
- Dimensions: 23X13
Foyer
- Features: Flooring (Hardwood)
- Level: Second
- Area: 78 Square Feet
- Dimensions: 6X13
Kitchen
- Features: Kitchen (Eating Area-Table Space), Flooring (Vinyl)
- Level: Main
- Area: 143 Square Feet
- Dimensions: 11X13
Living room
- Features: Flooring (Carpet)
- Level: Main
- Area: 182 Square Feet
- Dimensions: 14X13
Mud room
- Features: Flooring (Hardwood)
- Level: Main
- Area: 112 Square Feet
- Dimensions: 16X7
Heating
- Natural Gas, Forced Air
Cooling
- Central Air
Features
- 1st Floor Bedroom, 1st Floor Full Bath
- Basement: Unfinished,Full
Interior area
- Total structure area: 1,240
- Total interior livable area: 1,240 sqft
Property
Parking
- Total spaces: 2
- Parking features: Asphalt, On Site, Garage Owned, Detached, Garage
- Garage spaces: 2
Accessibility
- Accessibility features: No Disability Access
Features
- Stories: 1
Lot
- Size: 5.41 Acres
- Dimensions: 450X130X424X313X391X230
Details
- Additional structures: Barn(s), Grain Storage
- Additional parcels included: 20123510160000
- Parcel number: 20131000110000
- Special conditions: None
- Other equipment: Ceiling Fan(s)
Construction
Type & style
- Home type: SingleFamily
- Property subtype: Single Family Residence
Materials
- Aluminum Siding
- Foundation: Block, Stone
- Roof: Asphalt
Condition
- New construction: No
- Year built: 1940
Utilities & green energy
- Sewer: Septic Tank
- Water: Well
Community & neighborhood
Community
- Community features: Street Paved
Location
- Region: Prophetstown
Other
Other facts
- Listing terms: Cash
- Ownership: Fee Simple
Price history
| Date | Event | Price |
|---|---|---|
| 5/19/2025 | Sold | $80,000-11%$65/sqft |
Source: | ||
| 5/1/2025 | Pending sale | $89,900$73/sqft |
Source: | ||
| 4/11/2025 | Listed for sale | $89,900$73/sqft |
Source: | ||
Public tax history
| Year | Property taxes | Tax assessment |
|---|---|---|
| 2024 | $2,345 +6.8% | $30,883 +5.3% |
| 2023 | $2,195 +4% | $29,337 +5.6% |
| 2022 | $2,111 +3.1% | $27,787 +3.7% |
Find assessor info on the county website
Neighborhood: 61277
Nearby schools
GreatSchools rating
- 5/10Prophetstown Elementary SchoolGrades: PK-3Distance: 3.5 mi
- 9/10Tampico Middle SchoolGrades: 6-8Distance: 3.8 mi
- 4/10Prophetstown High SchoolGrades: 9-12Distance: 3.7 mi
Schools provided by the listing agent
- District: 3
Source: MRED as distributed by MLS GRID. This data may not be complete. We recommend contacting the local school district to confirm school assignments for this home.
Get pre-qualified for a loan
At Zillow Home Loans, we can pre-qualify you in as little as 5 minutes with no impact to your credit score.An equal housing lender. NMLS #10287.
