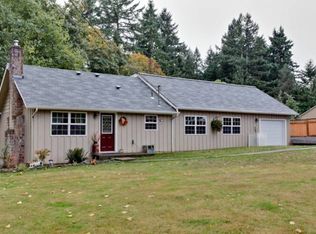Sold
$650,000
13180 S Spangler Rd, Oregon City, OR 97045
4beds
2,656sqft
Residential, Single Family Residence
Built in 1964
1.85 Acres Lot
$630,000 Zestimate®
$245/sqft
$3,313 Estimated rent
Home value
$630,000
$592,000 - $674,000
$3,313/mo
Zestimate® history
Loading...
Owner options
Explore your selling options
What's special
Nestled on a serene 1.85-acre wooded lot in desirable Oregon City, this charming 4-bedroom, 2-bath daylight ranch offers peaceful living with modern comforts. Surrounded by lush trees, the property features a private pond, tranquil water feature, and a cozy firepit – perfect for relaxing or entertaining in your own secluded paradise.Inside, you'll find a bright and spacious layout with 2,656 square feet of well-appointed living space. The living room boasts large windows that let in an abundance of natural light, while the adjacent dining area and kitchen are ideal for family gatherings. The kitchen features stainless steel appliances, ample counter space, and plenty of storage.Enjoy outdoor living with a large covered deck and patio that overlook the scenic yard, complete with a beautiful pond and a peaceful water feature. Whether you’re hosting summer barbecues, relaxing by the firepit, or simply soaking in the tranquility of nature, this home offers an incredible opportunity to live in harmony with the outdoors.Located just minutes from local amenities and major highways, yet tucked away in a peaceful, wooded setting – this property offers the best of both worlds. Don’t miss out on this rare find!
Zillow last checked: 8 hours ago
Listing updated: January 30, 2025 at 03:42am
Listed by:
Todd Crawford 503-318-6113,
John L. Scott
Bought with:
Carie Serrano, 200503391
Check Point Realty
Source: RMLS (OR),MLS#: 24698431
Facts & features
Interior
Bedrooms & bathrooms
- Bedrooms: 4
- Bathrooms: 2
- Full bathrooms: 2
- Main level bathrooms: 1
Primary bedroom
- Features: Sliding Doors, Double Closet, Wallto Wall Carpet
- Level: Lower
- Area: 285
- Dimensions: 19 x 15
Bedroom 2
- Features: Closet, Wallto Wall Carpet
- Level: Main
- Area: 121
- Dimensions: 11 x 11
Bedroom 3
- Features: Closet, Wallto Wall Carpet
- Level: Lower
- Area: 121
- Dimensions: 11 x 11
Bedroom 4
- Features: Wallto Wall Carpet
- Level: Lower
- Area: 99
- Dimensions: 11 x 9
Dining room
- Features: Fireplace, Sliding Doors, Laminate Flooring
- Level: Main
- Area: 126
- Dimensions: 14 x 9
Family room
- Features: Wallto Wall Carpet
- Level: Main
- Area: 276
- Dimensions: 23 x 12
Kitchen
- Features: Fireplace, Laminate Flooring
- Level: Main
- Area: 72
- Width: 8
Living room
- Features: Laminate Flooring
- Level: Main
- Area: 99
- Dimensions: 11 x 9
Heating
- Forced Air, Fireplace(s)
Cooling
- Heat Pump
Appliances
- Included: Dishwasher, Disposal, Down Draft, Free-Standing Range, Free-Standing Refrigerator, Plumbed For Ice Maker, Stainless Steel Appliance(s), Electric Water Heater
- Laundry: Laundry Room
Features
- Built-in Features, Closet, Double Closet
- Flooring: Laminate, Tile, Vinyl, Wall to Wall Carpet
- Doors: Sliding Doors
- Windows: Double Pane Windows
- Basement: Daylight,Finished
- Number of fireplaces: 2
- Fireplace features: Wood Burning
Interior area
- Total structure area: 2,656
- Total interior livable area: 2,656 sqft
Property
Parking
- Total spaces: 1
- Parking features: Driveway, Off Street, RV Access/Parking, Detached
- Garage spaces: 1
- Has uncovered spaces: Yes
Features
- Stories: 2
- Patio & porch: Covered Deck, Covered Patio, Deck, Patio
- Exterior features: Dog Run, Fire Pit, Water Feature, Yard
- Has view: Yes
- View description: Trees/Woods
- Waterfront features: Pond
Lot
- Size: 1.85 Acres
- Features: Trees, Acres 1 to 3
Details
- Additional structures: RVParking, ToolShed
- Parcel number: 01024180
- Zoning: Res
Construction
Type & style
- Home type: SingleFamily
- Architectural style: Daylight Ranch
- Property subtype: Residential, Single Family Residence
Materials
- Lap Siding, Wood Siding
- Foundation: Concrete Perimeter
- Roof: Composition
Condition
- Approximately
- New construction: No
- Year built: 1964
Utilities & green energy
- Gas: Propane
- Sewer: Standard Septic
- Water: Well
Community & neighborhood
Location
- Region: Oregon City
Other
Other facts
- Listing terms: Cash,Conventional,FHA,VA Loan
- Road surface type: Gravel
Price history
| Date | Event | Price |
|---|---|---|
| 1/29/2025 | Sold | $650,000$245/sqft |
Source: | ||
| 11/26/2024 | Pending sale | $650,000$245/sqft |
Source: | ||
| 11/15/2024 | Listed for sale | $650,000+54.8%$245/sqft |
Source: | ||
| 3/28/2019 | Sold | $420,000+1.2%$158/sqft |
Source: | ||
| 2/5/2019 | Pending sale | $415,000$156/sqft |
Source: Elite Realty #19565970 Report a problem | ||
Public tax history
| Year | Property taxes | Tax assessment |
|---|---|---|
| 2025 | $4,389 +3.4% | $326,980 +3% |
| 2024 | $4,246 +2.3% | $317,457 +3% |
| 2023 | $4,152 +3.3% | $308,211 +3% |
Find assessor info on the county website
Neighborhood: 97045
Nearby schools
GreatSchools rating
- 8/10Carus SchoolGrades: K-6Distance: 1.6 mi
- 3/10Baker Prairie Middle SchoolGrades: 7-8Distance: 3.7 mi
- 7/10Canby High SchoolGrades: 9-12Distance: 5.1 mi
Schools provided by the listing agent
- Elementary: Beavercreek
- High: Oregon City
Source: RMLS (OR). This data may not be complete. We recommend contacting the local school district to confirm school assignments for this home.
Get a cash offer in 3 minutes
Find out how much your home could sell for in as little as 3 minutes with a no-obligation cash offer.
Estimated market value$630,000
Get a cash offer in 3 minutes
Find out how much your home could sell for in as little as 3 minutes with a no-obligation cash offer.
Estimated market value
$630,000
