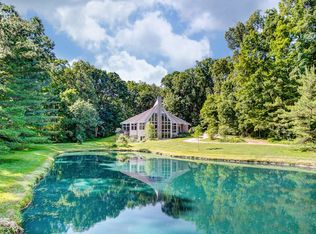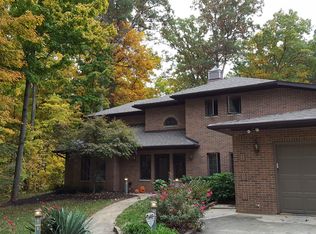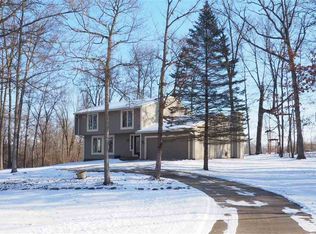Closed
$409,900
1318 Westerly Rd, Fort Wayne, IN 46845
3beds
2,590sqft
Single Family Residence
Built in 1980
1.46 Acres Lot
$419,700 Zestimate®
$--/sqft
$2,695 Estimated rent
Home value
$419,700
$382,000 - $462,000
$2,695/mo
Zestimate® history
Loading...
Owner options
Explore your selling options
What's special
Welcome home to your private wooded retreat in the heart of Northwest Allen County Schools, tucked away in the quiet community of Windward Forest.This charming two-story home offers nearly 2,600 square feet of living space with 3 bedrooms and 2.5 baths.The inviting great room features a wood-burning fireplace, flanked by built-in bookshelves and large windows that frame the beauty of the changing seasons—perfect for cozy evenings at home. You’ll also enjoy the flexibility of additional gathering spaces with a formal dining room and formal living room. The kitchen boasts custom Harlan cabinets, beautiful Country Mill granite counters and eat-in dining area, all finished with timeless hardwood floors.Upstairs, you’ll find three generously sized bedrooms. The primary suite includes a versatile sitting room—ideal for a nursery, home office, or peaceful reading nook.One of the home’s most beloved features is the screened-in back porch, where you can relax and enjoy your wooded surroundings complete with a relaxing pond water feature throughout the year.Conveniently located near Dupont Road, you’ll have easy access to local eateries, grocery stores, and the Fort Wayne trail system, keeping you close to everything you need while enjoying the serenity of your nature retreat. Schedule your visit today!
Zillow last checked: 8 hours ago
Listing updated: September 03, 2025 at 07:50am
Listed by:
Joelle Ruefer Cell:260-615-9085,
Encore Sotheby's International Realty
Bought with:
Joelle Ruefer, RB16000709
Encore Sotheby's International Realty
Source: IRMLS,MLS#: 202526254
Facts & features
Interior
Bedrooms & bathrooms
- Bedrooms: 3
- Bathrooms: 3
- Full bathrooms: 2
- 1/2 bathrooms: 1
Bedroom 1
- Level: Upper
Bedroom 2
- Level: Upper
Dining room
- Level: Main
- Area: 143
- Dimensions: 13 x 11
Family room
- Level: Main
- Area: 280
- Dimensions: 20 x 14
Kitchen
- Level: Main
- Area: 130
- Dimensions: 13 x 10
Living room
- Level: Main
- Area: 225
- Dimensions: 15 x 15
Office
- Area: 0
- Dimensions: 0 x 0
Heating
- Natural Gas, Forced Air
Cooling
- Central Air
Appliances
- Included: Disposal, Range/Oven Hook Up Elec, Dishwasher, Microwave, Refrigerator, Washer, Dryer-Electric, Electric Range, Water Softener Owned
- Laundry: Electric Dryer Hookup
Features
- 1st Bdrm En Suite, Bookcases, Ceiling Fan(s), Eat-in Kitchen
- Has basement: No
- Number of fireplaces: 1
- Fireplace features: Family Room
Interior area
- Total structure area: 2,590
- Total interior livable area: 2,590 sqft
- Finished area above ground: 2,590
- Finished area below ground: 0
Property
Parking
- Total spaces: 2
- Parking features: Attached, Garage Door Opener
- Attached garage spaces: 2
Features
- Levels: Two
- Stories: 2
- Patio & porch: Patio, Enclosed
Lot
- Size: 1.46 Acres
- Dimensions: 193 x 441 x 397
- Features: Cul-De-Sac, Many Trees, City/Town/Suburb, Near Walking Trail
Details
- Parcel number: 020222128007.000057
Construction
Type & style
- Home type: SingleFamily
- Property subtype: Single Family Residence
Materials
- Cedar, Vinyl Siding
- Foundation: Slab
Condition
- New construction: No
- Year built: 1980
Utilities & green energy
- Sewer: City
- Water: Well
Community & neighborhood
Location
- Region: Fort Wayne
- Subdivision: Windward Forest
HOA & financial
HOA
- Has HOA: Yes
- HOA fee: $200 annually
Price history
| Date | Event | Price |
|---|---|---|
| 9/3/2025 | Sold | $409,900-2.4% |
Source: | ||
| 8/13/2025 | Pending sale | $419,900 |
Source: | ||
| 7/11/2025 | Listed for sale | $419,900+100% |
Source: | ||
| 5/6/2008 | Listing removed | $209,900$81/sqft |
Source: Visual Tour #2712045 Report a problem | ||
| 4/16/2008 | Listed for sale | $209,900+5%$81/sqft |
Source: Visual Tour #2712045 Report a problem | ||
Public tax history
| Year | Property taxes | Tax assessment |
|---|---|---|
| 2024 | $1,743 +1.4% | $252,600 +3.9% |
| 2023 | $1,718 +6.6% | $243,100 +2.1% |
| 2022 | $1,612 -5.9% | $238,000 +11.3% |
Find assessor info on the county website
Neighborhood: 46845
Nearby schools
GreatSchools rating
- 7/10Cedar Canyon Elementary SchoolGrades: PK-5Distance: 0.7 mi
- 7/10Maple Creek Middle SchoolGrades: 6-8Distance: 1.4 mi
- 9/10Carroll High SchoolGrades: PK,9-12Distance: 4.1 mi
Schools provided by the listing agent
- Elementary: Perry Hill
- Middle: Maple Creek
- High: Carroll
- District: Northwest Allen County
Source: IRMLS. This data may not be complete. We recommend contacting the local school district to confirm school assignments for this home.
Get pre-qualified for a loan
At Zillow Home Loans, we can pre-qualify you in as little as 5 minutes with no impact to your credit score.An equal housing lender. NMLS #10287.
Sell for more on Zillow
Get a Zillow Showcase℠ listing at no additional cost and you could sell for .
$419,700
2% more+$8,394
With Zillow Showcase(estimated)$428,094


