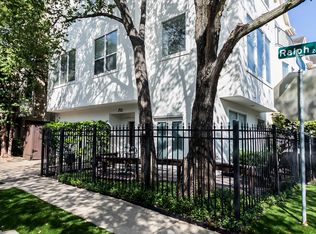Welcome to 1318 Welch St! A contemporary 4-Story 3-bedroom/3.5 bath gated townhome nestled in the heart of Montrose! Enjoy the view from the 4th floor rooftop terrace, soaring high ceilings and abundant natural lighting on every level. This home features a spacious open-concept floor-plan with modern kitchen SS appliances and front-loading washer and dryer (which will stay in utility). This beautiful home also has hardwood floors, mosaic backsplash tile in kitchen, walk-in closet with built-in shelves (primary bedroom) and an oversized primary bath with a separate shower & tub. You'll be minutes from Buffalo Bayou Park, downtown Houston, the medical center, museum district, and steps away from River Oaks & Montrose shopping & dinning. Make this PRIME LOCATION property your new home
Copyright notice - Data provided by HAR.com 2022 - All information provided should be independently verified.
House for rent
$3,500/mo
1318 Welch St, Houston, TX 77006
3beds
2,522sqft
Price is base rent and doesn't include required fees.
Singlefamily
Available now
Cats, dogs OK
Electric, zoned
Electric dryer hookup laundry
2 Attached garage spaces parking
Natural gas
What's special
Gated townhomeRooftop terraceSoaring high ceilingsHardwood floorsOpen-concept floor-planModern kitchen ss appliancesAbundant natural lighting
- 61 days
- on Zillow |
- -- |
- -- |
Travel times
Facts & features
Interior
Bedrooms & bathrooms
- Bedrooms: 3
- Bathrooms: 4
- Full bathrooms: 3
- 1/2 bathrooms: 1
Heating
- Natural Gas
Cooling
- Electric, Zoned
Appliances
- Included: Dishwasher, Disposal, Dryer, Microwave, Oven, Range, Refrigerator, Washer
- Laundry: Electric Dryer Hookup, Gas Dryer Hookup, In Unit, Washer Hookup
Features
- 1 Bedroom Down - Not Primary BR, 1 Bedroom Up, Balcony, En-Suite Bath, High Ceilings, Primary Bed - 3rd Floor, Walk In Closet, Walk-In Closet(s)
- Flooring: Tile
Interior area
- Total interior livable area: 2,522 sqft
Property
Parking
- Total spaces: 2
- Parking features: Attached, Covered
- Has attached garage: Yes
- Details: Contact manager
Features
- Stories: 4
- Exterior features: 1 Bedroom Down - Not Primary BR, 1 Bedroom Up, Architecture Style: Contemporary/Modern, Attached, Balcony, ENERGY STAR Qualified Appliances, Electric Dryer Hookup, Electric Gate, En-Suite Bath, Garage Door Opener, Gas Dryer Hookup, Heating: Gas, High Ceilings, Insulated/Low-E windows, Lot Features: Subdivided, Primary Bed - 3rd Floor, Subdivided, Walk In Closet, Walk-In Closet(s), Washer Hookup
Details
- Parcel number: 1292300010006
Construction
Type & style
- Home type: SingleFamily
- Property subtype: SingleFamily
Condition
- Year built: 2008
Community & HOA
Location
- Region: Houston
Financial & listing details
- Lease term: 12 Months
Price history
| Date | Event | Price |
|---|---|---|
| 3/4/2025 | Listed for rent | $3,500$1/sqft |
Source: | ||
| 11/23/2024 | Listing removed | $3,500$1/sqft |
Source: | ||
| 11/15/2024 | Listed for rent | $3,500+6.1%$1/sqft |
Source: | ||
| 2/7/2024 | Listing removed | -- |
Source: | ||
| 12/30/2023 | Price change | $3,300-2.9%$1/sqft |
Source: | ||
![[object Object]](https://photos.zillowstatic.com/fp/1117017c837ca5b2ef9b3e88bd2008a0-p_i.jpg)
