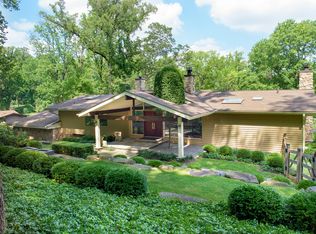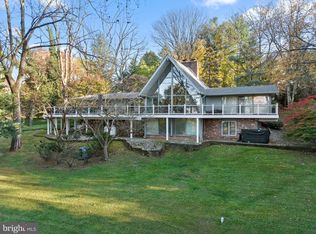Sold for $1,912,500
$1,912,500
1318 Valley Rd, Villanova, PA 19085
5beds
7,618sqft
SingleFamily
Built in 1976
1.63 Acres Lot
$2,943,300 Zestimate®
$251/sqft
$7,951 Estimated rent
Home value
$2,943,300
$2.50M - $3.50M
$7,951/mo
Zestimate® history
Loading...
Owner options
Explore your selling options
What's special
A breathtaking property with luxurious living quarters, scenic environs & guest house. You'll never want to leave this one-of-a-kind dream home that captivates you with its beauty inside & out. Each stunning room conjures a unique mood, creating an inviting & elegant environment for any occasion. Natural light flooding the interiors subtly changes throughout the day. An elevated view of stunning grounds & sunsets takes your breath away. Spectacular landscaping beautifies this private sanctuary with a tri-level circulating rock waterfall with a pond in the front courtyard, relaxing hot tub on the rear patio, lush garden & swimming pool. Follow a charming brick walkway lined in cobblestone to the main home's leaded-glass front doors that open to a foyer with limestone flooring. Beyond awaits the ultimate family home, highlighted by a vaulted glass-encased all-season conservatory overlooking the pool. Open columns divide the living room with a wood-burning fireplace & dining room that access the conservatory via glass sliding doors. No chef can resist the vaulted sky-lit gourmet kitchen by Coventry Kitchen, with custom cabinetry, granite countertops, center island, workstation, walk-in pantry, top-of-the-line stainless appliances & breakfast area with wall of windows. The expanded family room is a comfortable retreat with an exposed beam vaulted ceiling, wood-burning brick hearth fireplace, custom built-ins/entertainment center, wet bar & Palladian window. A cherry-paneled study with custom built-ins by Rossi Brothers provides a respite for reading. One 1st-floor wing has 2 BRs with renovated en-suite baths. The huge 2nd-floor master suite enamors you with a lighted tray ceiling, gas fireplace flanked by window seats, exquisite built-ins, a Juliet balcony, walk-in and fitted closets, & spa bath with heated floors, cherry granite-top vanities, Ultra Tub with granite surround & frameless glass steam shower. The day-lit lower level keeps family & guests amused with a huge rec room, exercise room, wine cellar, sauna, wet bar, full kitchen & walk-out to the patio, hot tub, pool and sprawling lawn. The guest house is perfect for visitors or a home office/studio. The lower floor opens to the pool, the ground floor houses a 2-car garage & the top floor features a large open space with great views, Murphy bed and full bath. Enjoy storage galore in the main house, guest house & 2 outdoor sheds. Note: Owners recently installed new septic system!Home warranty Included!
Facts & features
Interior
Bedrooms & bathrooms
- Bedrooms: 5
- Bathrooms: 8
- Full bathrooms: 6
- 1/2 bathrooms: 2
Heating
- Gas, yes
Cooling
- Central
Appliances
- Included: Dishwasher, Refrigerator
Features
- Wet/DryBar, Stain/LeadGl
- Basement: Finished
- Has fireplace: Yes
Interior area
- Total interior livable area: 7,618 sqft
Property
Parking
- Total spaces: 4
- Parking features: Garage - Attached
Features
- Exterior features: Brick
- Has spa: Yes
Lot
- Size: 1.63 Acres
Details
- Parcel number: 400063392009
Construction
Type & style
- Home type: SingleFamily
- Architectural style: Contemporary
Condition
- Average+
- Year built: 1976
Community & neighborhood
Location
- Region: Villanova
Other
Other facts
- LocaleListingStatus: ACTIVE
- Ownership: Fee Simple
- SewerSeptic: OnSiteSeptic
- Appliances: KitPantry, KitDoubleSin, Disposal, KitIsland, KitBuiltInRa
- BedroomSecond1Level: Upper 1
- CookingFuel: GasCooking
- Design: 2-Story
- Kitchen1Level: Main
- LaundryType: MainFlrLndry
- LivingRoomLevel: Main
- MainBedroom: FullBath-MBR, WalkInClstMB, SitArea-MBR
- MainEntrance: Center Hall
- PropertyCondition: Average+
- RoomList: Living Room, Bedroom-Master, Bedroom-Second, Bedroom-Third, Kitchen, Family Rm, Great Room, Den/Stdy/Lib, Bedroom-Fourth, Game/MediaRm
- State: PA
- Water: Public
- BedroomMaster1Level: Upper 1
- HotWater: Electric
- GarageSpaces: 4+CarGarage
- BedroomThird1Level: Main
- ExteriorFeatures: Fencing
- Roof: PitchedRoof, Shingle-Wood
- InteriorSquareFeetSource: Assessor
- Styles: Traditional
- LotDescription: Corner Lot
- Parking: Street
- InteriorFeatures: Wet/DryBar, Stain/LeadGl
- BedroomFourth1Level: Main
- FamilyRoomLevel: Main
- Ownership: Fee Simple
Price history
| Date | Event | Price |
|---|---|---|
| 12/18/2024 | Sold | $1,912,500+31.9%$251/sqft |
Source: Public Record Report a problem | ||
| 12/13/2017 | Listing removed | $1,450,000$190/sqft |
Source: BHHS Fox & Roach-Haverford Stn #6971681 Report a problem | ||
| 6/12/2017 | Price change | $1,450,000-3%$190/sqft |
Source: BHHS Fox & Roach-Haverford Stn #6971681 Report a problem | ||
| 4/27/2017 | Listed for sale | $1,495,000$196/sqft |
Source: BHHS Fox & Roach-Haverford Stn #6971681 Report a problem | ||
| 1/30/2017 | Listing removed | $1,495,000$196/sqft |
Source: Berkshire Hathaway HomeServices Fox & Roach, REALTORS #6899298 Report a problem | ||
Public tax history
| Year | Property taxes | Tax assessment |
|---|---|---|
| 2025 | $32,005 +5% | $739,500 |
| 2024 | $30,476 | $739,500 |
| 2023 | $30,476 +4.9% | $739,500 |
Find assessor info on the county website
Neighborhood: 19085
Nearby schools
GreatSchools rating
- 8/10BLACK ROCK MSGrades: 5-8Distance: 1.7 mi
- 10/10Harriton Senior High SchoolGrades: 9-12Distance: 1.4 mi
- 8/10Gladwyne SchoolGrades: K-4Distance: 2.7 mi
Schools provided by the listing agent
- Elementary: GLADWYNE
- Middle: Welsh Vlly
- High: HARRITON
- District: L Merion
Source: The MLS. This data may not be complete. We recommend contacting the local school district to confirm school assignments for this home.
Get a cash offer in 3 minutes
Find out how much your home could sell for in as little as 3 minutes with a no-obligation cash offer.
Estimated market value$2,943,300
Get a cash offer in 3 minutes
Find out how much your home could sell for in as little as 3 minutes with a no-obligation cash offer.
Estimated market value
$2,943,300

