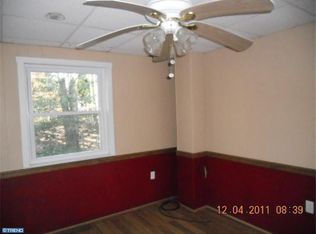Welcome Home to 1318 Telegraph Road in Coatesville, PA. If you've been looking for a single home with wonderful outdoor space for activities and entertaining, you've found it. As you drive up to the house, you'll immediately notice the privacy and natural screening from the trees and mature landscaping. One acre of property gives the new Owner plenty of yard space and even a natural stream at the back corner of the lot. There is a detached garage, two sheds and a large pergola/patio that is perfect for outdoor gathering. Inside this nearly 2,000 square foot home you'll find a newly-carpeted Living Room, Dining Room with hardwood flooring and Kitchen with massive pantry/storage. The Laundry/Mudroom area cannot be missed - tons of space for transitioning from outside to inside along with a Powder Room. Upstairs there are 3 large Bedrooms, Full Bathroom and walk-in storage at the end of the hall. The basement is unfinished with access to the back yard - ready to be designed to the needs of the new Owner. This home has been maintained nicely by the current Owner and will have a brand new septic system prior to settlement.
This property is off market, which means it's not currently listed for sale or rent on Zillow. This may be different from what's available on other websites or public sources.

