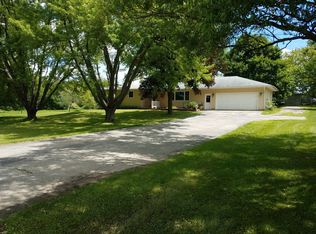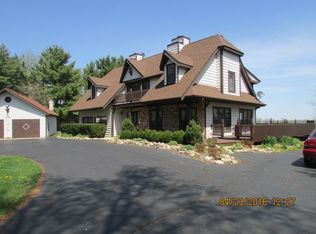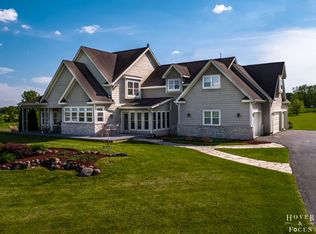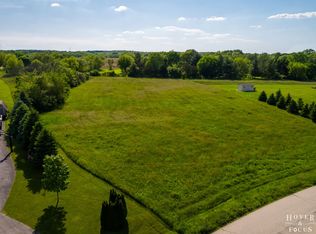A Queen Ann Style home with today's open floorplan and wrap around porch set on 5.75 acres with horse paddock & run-in. Beautifully maintained, sit on the front porch to watch the sunset or enjoy the new deck overlooking the backyard and serene equestrian haven. Dramatic curved staircase, formal living and dining room, first floor den and laundry room, family room with fireplace open to updated kitchen has new appliances and granite countertops. Nice master suite with private bath and 3 more generously sized bedrooms. Full finished basement with rec room, full bath and exterior entrance. Surround sound with built in speakers on main floor and outside. Seller has added electric/water to run-in/new furnaces/water heater/carpet/some windows/all light fixtures/new garage door openers w/keypad and more.
This property is off market, which means it's not currently listed for sale or rent on Zillow. This may be different from what's available on other websites or public sources.




