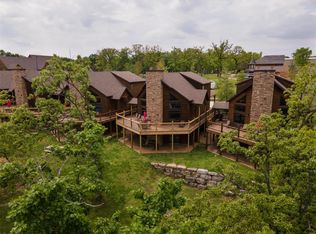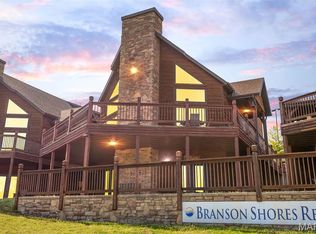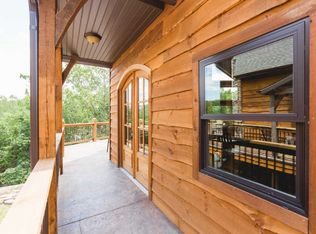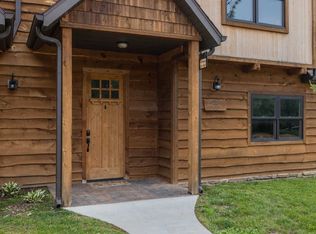Closed
Price Unknown
1318 Stormy Point Road, Branson, MO 65616
6beds
3,140sqft
Single Family Residence, Cabin
Built in 2015
3,920.4 Square Feet Lot
$1,303,600 Zestimate®
$--/sqft
$2,889 Estimated rent
Home value
$1,303,600
Estimated sales range
Not available
$2,889/mo
Zestimate® history
Loading...
Owner options
Explore your selling options
What's special
UNBEATABLE LOCATION UNFORGETTABLE VIEWS UNMATCHED OPPORTUNITY!Welcome to one of the most sought-after lakefront properties on Table Rock Lake! This masterfully built 6 BR, 3 BA rustic cabin is tucked into Branson Shores on scenic Stormy Point--just 4 miles from Silver Dollar City and 3.5 miles from the heart of Branson. Inside, warm wood finishes and spacious living areas make it feel like a true mountain lodge. Outside, the lake steals the show with panoramic views, gentle Ozark slopes, and direct access to everything from fishing and boating to cliff jumping and hiking. Resort-style amenities include a zero-entry pool, sand volleyball, firepits, and more. Fully furnished and turnkey--stay as often as you like or rent it out for incredible income. This is lake life at its absolute finest!
Zillow last checked: 8 hours ago
Listing updated: September 12, 2025 at 11:26am
Listed by:
Billy Yates 615-479-0627,
PB Realty
Bought with:
Patrick J Murney, 1999093539
Murney Associates - Primrose
Source: SOMOMLS,MLS#: 60291360
Facts & features
Interior
Bedrooms & bathrooms
- Bedrooms: 6
- Bathrooms: 3
- Full bathrooms: 3
Heating
- Heat Pump, Mini-Splits, Electric
Cooling
- Heat Pump
Appliances
- Included: Dishwasher, Free-Standing Electric Oven, Dryer, Washer, Microwave, Refrigerator, Electric Water Heater, Disposal
- Laundry: W/D Hookup
Features
- Walk-in Shower, Soaking Tub, Granite Counters, Walk-In Closet(s), Cathedral Ceiling(s)
- Flooring: Carpet, Engineered Hardwood, Tile
- Windows: Blinds, Double Pane Windows
- Basement: Concrete,Exterior Entry,Finished,Walk-Out Access,Full
- Has fireplace: Yes
- Fireplace features: Great Room, Recreation Room
Interior area
- Total structure area: 3,140
- Total interior livable area: 3,140 sqft
- Finished area above ground: 1,860
- Finished area below ground: 1,280
Property
Parking
- Total spaces: 2
- Parking features: Additional Parking, Covered, Boat
- Garage spaces: 2
- Carport spaces: 2
Features
- Levels: Two
- Stories: 2
- Patio & porch: Patio, Covered, Deck
- Exterior features: Gas Grill
- Pool features: In Ground
- Fencing: None
- Has view: Yes
- View description: Lake
- Has water view: Yes
- Water view: Lake
- Waterfront features: Lake Front
Lot
- Size: 3,920 sqft
Details
- Parcel number: 132.004000000043.107
Construction
Type & style
- Home type: SingleFamily
- Architectural style: Cabin
- Property subtype: Single Family Residence, Cabin
Materials
- Wood Siding, Cultured Stone
- Foundation: Poured Concrete
- Roof: Asbestos Shingle
Condition
- Year built: 2015
Utilities & green energy
- Sewer: Community Sewer
- Water: Public
Community & neighborhood
Security
- Security features: Fire Alarm, Smoke Detector(s)
Location
- Region: Branson
- Subdivision: N/A
HOA & financial
HOA
- HOA fee: $1,323 monthly
Other
Other facts
- Listing terms: Cash,Conventional
- Road surface type: Asphalt
Price history
| Date | Event | Price |
|---|---|---|
| 9/12/2025 | Sold | -- |
Source: | ||
| 8/12/2025 | Pending sale | $1,300,000$414/sqft |
Source: | ||
| 6/20/2025 | Price change | $1,300,000-7.1%$414/sqft |
Source: | ||
| 5/28/2025 | Price change | $1,399,999-6.6%$446/sqft |
Source: | ||
| 4/22/2025 | Price change | $1,499,000-3.3%$477/sqft |
Source: | ||
Public tax history
| Year | Property taxes | Tax assessment |
|---|---|---|
| 2024 | $13,420 -55% | $251,390 -55% |
| 2023 | $29,813 +0.5% | $559,200 +16.6% |
| 2022 | $29,663 | $479,580 |
Find assessor info on the county website
Neighborhood: 65616
Nearby schools
GreatSchools rating
- NAReeds Spring Primary SchoolGrades: PK-1Distance: 7.3 mi
- 3/10Reeds Spring Middle SchoolGrades: 7-8Distance: 7 mi
- 5/10Reeds Spring High SchoolGrades: 9-12Distance: 6.8 mi
Schools provided by the listing agent
- Elementary: Reeds Spring
- Middle: Reeds Spring
- High: Reeds Spring
Source: SOMOMLS. This data may not be complete. We recommend contacting the local school district to confirm school assignments for this home.



