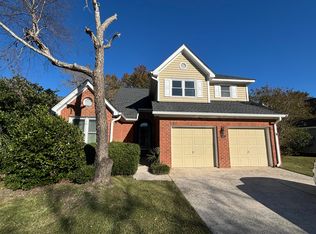Closed
$365,000
1318 Starling Rd, Hanahan, SC 29410
3beds
1,765sqft
Single Family Residence
Built in 1986
5,227.2 Square Feet Lot
$392,900 Zestimate®
$207/sqft
$2,394 Estimated rent
Home value
$392,900
$373,000 - $413,000
$2,394/mo
Zestimate® history
Loading...
Owner options
Explore your selling options
What's special
This gorgeous 3 bedroom 2 bathroom ranch style home truly checks all the boxes. While wonderfully updated inside the home, the HVAC and water heater have also been replaced recently - truly making this home turn-key! Upon entering, you will notice LVP flooring that extends throughout the main living spaces of the home, tall vaulted ceilings, and a beautiful brick fireplace with custom built-ins. The kitchen features butcher block countertops, subway tile backsplash, and stainless steel appliances. Conveniently located off of the kitchen are sliding glass doors, which allow an abundance of natural light into the house. These doors also lead you onto your private screened-in porch, making for a great place to have breakfast and sip your coffee as you start your day! The oversized master suite also features vaulted ceilings, tile floors, double vanities, a shower/tub combo, and a walk-in shower. Down the hall, you'll find two generously sized bedrooms, a full bathroom, and a designated laundry room. Shiplap accent walls tie together the coastal feel of this home and add a great pop! Lastly, there is a retired golf course behind the home that makes a great space for pets and children to play! The best part about this space is that it is cut and maintained by the HOA! While zoned for desirable Hanahan schools, this centrally located home is just a short drive to I26 making it convenient for your work commute, shopping, dining, beaches, and all of the fun things Charleston has to offer!
Zillow last checked: 8 hours ago
Listing updated: June 05, 2023 at 03:10pm
Listed by:
Keller Williams Realty Charleston West Ashley
Bought with:
Keller Williams Realty Charleston
Source: CTMLS,MLS#: 23001319
Facts & features
Interior
Bedrooms & bathrooms
- Bedrooms: 3
- Bathrooms: 2
- Full bathrooms: 2
Heating
- Electric
Cooling
- Central Air
Appliances
- Laundry: Electric Dryer Hookup, Washer Hookup, Laundry Room
Features
- Ceiling - Cathedral/Vaulted, Garden Tub/Shower, Ceiling Fan(s), Eat-in Kitchen, Entrance Foyer
- Flooring: Ceramic Tile, Luxury Vinyl
- Number of fireplaces: 1
- Fireplace features: Family Room, One, Wood Burning
Interior area
- Total structure area: 1,765
- Total interior livable area: 1,765 sqft
Property
Parking
- Total spaces: 2
- Parking features: Garage, Attached
- Attached garage spaces: 2
Features
- Levels: One
- Stories: 1
- Entry location: Ground Level
- Patio & porch: Patio, Front Porch, Screened
Lot
- Size: 5,227 sqft
- Features: 0 - .5 Acre
Details
- Parcel number: 2590102004
Construction
Type & style
- Home type: SingleFamily
- Architectural style: Ranch,Traditional
- Property subtype: Single Family Residence
Materials
- Brick
- Foundation: Slab
- Roof: Asphalt
Condition
- New construction: No
- Year built: 1986
Utilities & green energy
- Sewer: Public Sewer
- Water: Public
- Utilities for property: BCW & SA, Charleston Water Service
Community & neighborhood
Community
- Community features: Trash, Walk/Jog Trails
Location
- Region: Hanahan
- Subdivision: Eagle Landing
Other
Other facts
- Listing terms: Cash,Conventional,FHA,VA Loan
Price history
| Date | Event | Price |
|---|---|---|
| 2/24/2023 | Sold | $365,000+1.7%$207/sqft |
Source: | ||
| 1/24/2023 | Contingent | $359,000$203/sqft |
Source: | ||
| 1/19/2023 | Listed for sale | $359,000+18.1%$203/sqft |
Source: | ||
| 1/22/2021 | Sold | $304,000+1.7%$172/sqft |
Source: | ||
| 1/6/2021 | Contingent | $299,000$169/sqft |
Source: | ||
Public tax history
| Year | Property taxes | Tax assessment |
|---|---|---|
| 2024 | $2,144 +19.3% | $15,580 +20.3% |
| 2023 | $1,798 -10.2% | $12,950 |
| 2022 | $2,001 -50.2% | $12,950 +0.7% |
Find assessor info on the county website
Neighborhood: 29410
Nearby schools
GreatSchools rating
- 3/10Hanahan Elementary SchoolGrades: PK-5Distance: 1.3 mi
- 7/10Hanahan Middle SchoolGrades: 6-8Distance: 3.9 mi
- 7/10Hanahan High SchoolGrades: 9-12Distance: 3 mi
Schools provided by the listing agent
- Elementary: Hanahan
- Middle: Hanahan
- High: Hanahan
Source: CTMLS. This data may not be complete. We recommend contacting the local school district to confirm school assignments for this home.
Get a cash offer in 3 minutes
Find out how much your home could sell for in as little as 3 minutes with a no-obligation cash offer.
Estimated market value
$392,900
Get a cash offer in 3 minutes
Find out how much your home could sell for in as little as 3 minutes with a no-obligation cash offer.
Estimated market value
$392,900
