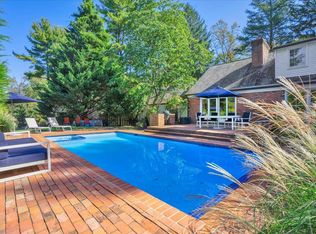Understated and stealthy Euro contemporary masterpiece in Villanova. This traditional brick raised ranch home was completely gutted and expanded in 2008 by local boutique builder Tom Guy. Meticulously designed and featuring ultra-high quality materials throughout, this 6 bedroom 5.5 bath home has an open floor plan with first floor in-law suite; sophisticated gourmet kitchen with custom cabinetry and stainless appliances open to dining area with access to rear deck overlooking large private rear yard. Two living/family spaces separated by a dramatic two-sided fireplace and custom lighted, built-in shelving are open to the kitchen as well and look to 2 story foyer with floating stair and massive window at front of house. First floor in-law suite features living room with wet bar and microwave, separate bedroom, private bath and laundry closet with wash tub. Other first floor amenities include custom maple floors with slate borders, powder room with waterfall sink, custom kitchen pantry, built-in desk area, closets and rear hall to driveway and garage. Upper level has second laundry, 4 bedrooms and 3 full baths including a master suite with 2 walk-in closets, sumptuous bath and sitting room with private deck. Lower level includes full bedroom, bath, theater room, storage/mechanical room and mud room leading to stairs to rear yard. Five zone HVAC; European style materials, built-ins, solid-wood doors, contemporary bath fixtures and wall coverings create a clean, stylish feel that you rarely see in this market. All located within seconds from Philadelphia Country Club, Conshohocken highway interchange and corporate center. All this with taxes under $20K!! 2021-06-07
This property is off market, which means it's not currently listed for sale or rent on Zillow. This may be different from what's available on other websites or public sources.
