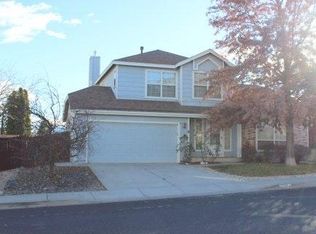Closed
$570,000
1318 Sandyhill Ln, Reno, NV 89523
3beds
1,949sqft
Single Family Residence
Built in 1992
5,662.8 Square Feet Lot
$571,200 Zestimate®
$292/sqft
$2,731 Estimated rent
Home value
$571,200
$520,000 - $628,000
$2,731/mo
Zestimate® history
Loading...
Owner options
Explore your selling options
What's special
Welcome to your new home in the beautiful Renovista Ridge in old SW Reno! This stunning 3 bed, 2.5 bath property boasts 1949 ft of living space and breathtaking sweeping mountain and valley views from nearly every window. This home has been lovingly cared for and is move-in ready. The large primary bedroom and bath are bright and open, and the secondary bedrooms are large and have tons of natural light. The formal dining area and living room add a level of sophistication hard to find in today's market!, The kitchen features an island and pantry with an eat-in nook and is open to the great room/den. This is the heart of the home and will be the gathering place for all your events! Step outside into the backyard oasis where you will find a fully finished shed complete with electrical that has been transformed into a charming bar - perfect for entertaining guests or enjoying a quiet evening at home. This shed would also make for a perfect office space as well. Whether you're sipping cocktails on the expansive deck under the stars or taking in the picturesque landscape, this backyard retreat is sure to impress with its views and sunsets! Don't miss out on the opportunity to make this dream home yours. Schedule a viewing today and experience all that this Reno gem has to offer.
Zillow last checked: 8 hours ago
Listing updated: May 14, 2025 at 03:25pm
Listed by:
John Ruddy BS.145794 303-718-6017,
Sierra Sotheby's Intl. Realty
Bought with:
Garrett Lepire, BS.145813
RE/MAX Gold-Carson City
Source: NNRMLS,MLS#: 250004302
Facts & features
Interior
Bedrooms & bathrooms
- Bedrooms: 3
- Bathrooms: 3
- Full bathrooms: 2
- 1/2 bathrooms: 1
Heating
- Fireplace(s), Forced Air, Natural Gas
Cooling
- Central Air, Refrigerated
Appliances
- Included: Dishwasher, Disposal, Dryer, Electric Oven, Electric Range, Microwave, Refrigerator, Washer
- Laundry: In Hall, Laundry Area, Shelves
Features
- High Ceilings, Kitchen Island, Pantry, Smart Thermostat, Walk-In Closet(s)
- Flooring: Carpet, Ceramic Tile
- Windows: Blinds, Double Pane Windows, Drapes, Rods, Vinyl Frames
- Number of fireplaces: 1
Interior area
- Total structure area: 1,949
- Total interior livable area: 1,949 sqft
Property
Parking
- Total spaces: 2
- Parking features: Attached, Garage Door Opener
- Attached garage spaces: 2
Features
- Stories: 2
- Patio & porch: Deck
- Exterior features: None
- Fencing: Back Yard
- Has view: Yes
- View description: Mountain(s), Valley
Lot
- Size: 5,662 sqft
- Features: Landscaped, Level, Sprinklers In Front
Details
- Parcel number: 40009405
- Zoning: SF11
Construction
Type & style
- Home type: SingleFamily
- Property subtype: Single Family Residence
Materials
- Fiber Cement
- Foundation: Crawl Space
- Roof: Composition,Pitched,Shingle
Condition
- Year built: 1992
Utilities & green energy
- Sewer: Public Sewer
- Water: Public
- Utilities for property: Cable Available, Electricity Available, Internet Available, Natural Gas Available, Phone Available, Sewer Available, Water Available, Cellular Coverage
Community & neighborhood
Security
- Security features: Smoke Detector(s)
Location
- Region: Reno
- Subdivision: Sage Point 4
HOA & financial
HOA
- Has HOA: Yes
- HOA fee: $48 quarterly
- Amenities included: Maintenance Grounds
Other
Other facts
- Listing terms: 1031 Exchange,Cash,Conventional,FHA,VA Loan
Price history
| Date | Event | Price |
|---|---|---|
| 4/30/2025 | Sold | $570,000-4.8%$292/sqft |
Source: | ||
| 4/9/2025 | Pending sale | $599,000$307/sqft |
Source: | ||
| 4/4/2025 | Listed for sale | $599,000+54%$307/sqft |
Source: | ||
| 6/17/2019 | Sold | $389,000-1.6%$200/sqft |
Source: Public Record Report a problem | ||
| 5/23/2019 | Pending sale | $395,400$203/sqft |
Source: Dickson Realty - Caughlin #190005981 Report a problem | ||
Public tax history
| Year | Property taxes | Tax assessment |
|---|---|---|
| 2025 | $2,679 +3% | $103,785 +7.1% |
| 2024 | $2,602 +3% | $96,880 +2.7% |
| 2023 | $2,527 +3% | $94,357 +17.7% |
Find assessor info on the county website
Neighborhood: Mountain View
Nearby schools
GreatSchools rating
- 3/10Grace Warner Elementary SchoolGrades: PK-5Distance: 0.5 mi
- 5/10Archie Clayton Middle SchoolGrades: 6-8Distance: 1 mi
- 7/10Reno High SchoolGrades: 9-12Distance: 1.3 mi
Schools provided by the listing agent
- Elementary: Warner
- Middle: Clayton
- High: Reno
Source: NNRMLS. This data may not be complete. We recommend contacting the local school district to confirm school assignments for this home.
Get a cash offer in 3 minutes
Find out how much your home could sell for in as little as 3 minutes with a no-obligation cash offer.
Estimated market value$571,200
Get a cash offer in 3 minutes
Find out how much your home could sell for in as little as 3 minutes with a no-obligation cash offer.
Estimated market value
$571,200
