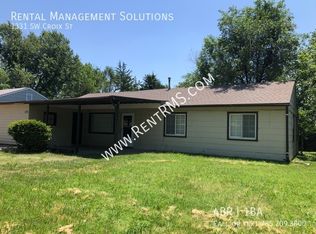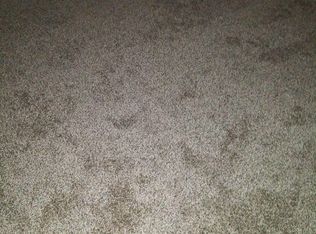Same owners last 62 years. Well maintained and move in ready condition. 3 bedrooms and 1 bath in this ranch style house. Low maintenance vinyl siding. Nice sized living room with wood burning stove. 24x24 double car garage or shop. New roof and sewer line to be installed prior to closing.
This property is off market, which means it's not currently listed for sale or rent on Zillow. This may be different from what's available on other websites or public sources.



