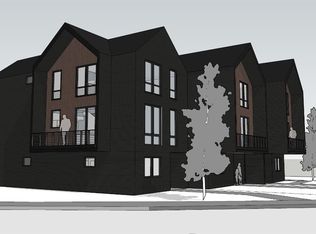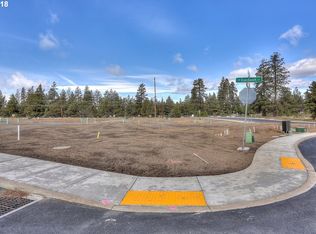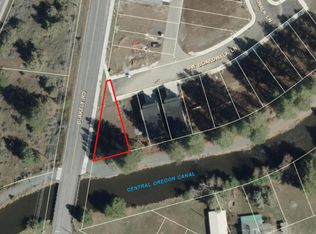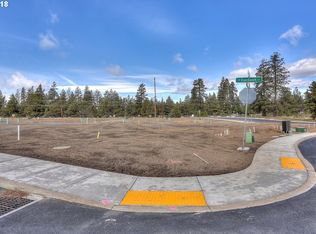Closed
$870,000
1318 SW Boardwalk Ln, Bend, OR 97702
4beds
3baths
2,214sqft
Townhouse
Built in 2019
3,920.4 Square Feet Lot
$855,300 Zestimate®
$393/sqft
$3,465 Estimated rent
Home value
$855,300
$787,000 - $932,000
$3,465/mo
Zestimate® history
Loading...
Owner options
Explore your selling options
What's special
Sophisticated Scandinavian-Inspired Townhome in Prime Location Discover modern elegance in this newer townhome near the Old Mill District, scenic canal, Deschutes River trails, Bakely Park, and highway access. Soaring vaulted ceilings and designer finishes create a light, bright space with custom tile, quartz countertops, and white oak hardwood floors. The open great room extends to a spacious main level deck overlooking open space. High-end Jeld-Wen metal-clad windows, contemporary lighting, and a sleek metal roof enhanced style and durability. This thoughtfully designed home offers four bedrooms. The main-level junior suite provides comfort and privacy with an ensuite bath with additional built-ins. Upstairs, two bedroom, including an oversized room with direct bathroom access,
Zillow last checked: 8 hours ago
Listing updated: April 09, 2025 at 12:03pm
Listed by:
Harcourts The Garner Group Real Estate 541-383-4360
Bought with:
eXp Realty, LLC
Source: Oregon Datashare,MLS#: 220195869
Facts & features
Interior
Bedrooms & bathrooms
- Bedrooms: 4
- Bathrooms: 3
Heating
- Forced Air, Natural Gas
Cooling
- Central Air
Appliances
- Included: Dishwasher, Disposal, Dryer, Microwave, Range, Range Hood, Refrigerator, Washer, Water Heater
Features
- Built-in Features, Ceiling Fan(s), Double Vanity, Kitchen Island, Linen Closet, Open Floorplan, Pantry, Primary Downstairs, Shower/Tub Combo, Smart Thermostat, Solid Surface Counters, Tile Shower, Vaulted Ceiling(s), Walk-In Closet(s)
- Flooring: Carpet, Hardwood, Tile
- Windows: Double Pane Windows
- Basement: None
- Has fireplace: No
- Common walls with other units/homes: 1 Common Wall,No One Above,No One Below
Interior area
- Total structure area: 2,214
- Total interior livable area: 2,214 sqft
Property
Parking
- Total spaces: 2
- Parking features: Attached, Garage Door Opener, On Street
- Attached garage spaces: 2
- Has uncovered spaces: Yes
Features
- Levels: Three Or More
- Stories: 3
- Patio & porch: Deck
- Has view: Yes
- View description: Neighborhood, Territorial
Lot
- Size: 3,920 sqft
- Features: Corner Lot, Drip System, Landscaped, Level
Details
- Parcel number: 276928
- Zoning description: RM
- Special conditions: Standard
Construction
Type & style
- Home type: Townhouse
- Architectural style: Contemporary
- Property subtype: Townhouse
Materials
- Frame
- Foundation: Stemwall
- Roof: Metal
Condition
- New construction: No
- Year built: 2019
Utilities & green energy
- Sewer: Public Sewer
- Water: Public
Community & neighborhood
Security
- Security features: Carbon Monoxide Detector(s), Smoke Detector(s)
Community
- Community features: Trail(s)
Location
- Region: Bend
- Subdivision: Riverwalk
HOA & financial
HOA
- Has HOA: Yes
- HOA fee: $141 monthly
- Amenities included: Landscaping
Other
Other facts
- Listing terms: Cash,Conventional
- Road surface type: Paved
Price history
| Date | Event | Price |
|---|---|---|
| 4/9/2025 | Sold | $870,000-3.2%$393/sqft |
Source: | ||
| 3/3/2025 | Pending sale | $899,000$406/sqft |
Source: | ||
| 2/14/2025 | Listed for sale | $899,000-5.3%$406/sqft |
Source: | ||
| 8/27/2024 | Listing removed | $949,000$429/sqft |
Source: | ||
| 6/26/2024 | Price change | $949,000-5%$429/sqft |
Source: | ||
Public tax history
| Year | Property taxes | Tax assessment |
|---|---|---|
| 2024 | $5,192 +7.9% | $310,080 +6.1% |
| 2023 | $4,813 +4% | $292,290 |
| 2022 | $4,629 +2.9% | $292,290 +36.7% |
Find assessor info on the county website
Neighborhood: Southern Crossing
Nearby schools
GreatSchools rating
- 7/10Pine Ridge Elementary SchoolGrades: K-5Distance: 1 mi
- 10/10Cascade Middle SchoolGrades: 6-8Distance: 1.1 mi
- 5/10Bend Senior High SchoolGrades: 9-12Distance: 1.6 mi
Schools provided by the listing agent
- Elementary: Pine Ridge Elem
- Middle: Cascade Middle
- High: Bend Sr High
Source: Oregon Datashare. This data may not be complete. We recommend contacting the local school district to confirm school assignments for this home.

Get pre-qualified for a loan
At Zillow Home Loans, we can pre-qualify you in as little as 5 minutes with no impact to your credit score.An equal housing lender. NMLS #10287.
Sell for more on Zillow
Get a free Zillow Showcase℠ listing and you could sell for .
$855,300
2% more+ $17,106
With Zillow Showcase(estimated)
$872,406


