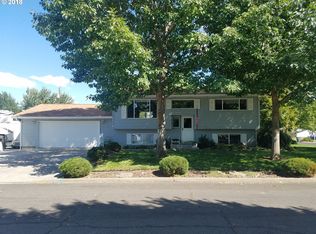Sold
$335,000
1318 SW 39th St, Pendleton, OR 97801
3beds
1,673sqft
Residential, Single Family Residence
Built in 1967
8,276.4 Square Feet Lot
$332,400 Zestimate®
$200/sqft
$1,701 Estimated rent
Home value
$332,400
$296,000 - $372,000
$1,701/mo
Zestimate® history
Loading...
Owner options
Explore your selling options
What's special
Charming Ranch Style home in a Sought-After Neighborhood! Welcome to this well-maintained one level home offering 1,673sf(m/l) of comfortable living space. Featuring 3 bedrooms and 2 bathrooms, this classic 1967-built home sits on a 0.19-acre lot in a popular, established neighborhood. Inside, you’ll find a spacious and functional layout perfect for both everyday living and entertaining. The single-level design ensures easy accessibility, while the timeless Craftsman character adds warmth and charm throughout.Step outside to enjoy a fully fenced yard—ideal for pets, gardening, or relaxing evenings. A handy garden shed provides extra storage space for tools and outdoor equipment.Whether you're a first-time buyer, downsizer, or simply looking for a home in a desirable area, this property combines comfort, convenience, and classic appeal. Don’t miss this opportunity—schedule your tour today!
Zillow last checked: 8 hours ago
Listing updated: August 11, 2025 at 05:06am
Listed by:
Jerry Baker 541-969-6378,
Coldwell Banker Farley Company
Bought with:
Shannon Hartley, 201237930
Hearthstone Real Estate
Source: RMLS (OR),MLS#: 708367322
Facts & features
Interior
Bedrooms & bathrooms
- Bedrooms: 3
- Bathrooms: 2
- Full bathrooms: 2
- Main level bathrooms: 2
Primary bedroom
- Level: Main
Bedroom 2
- Level: Main
Bedroom 3
- Level: Main
Dining room
- Level: Main
Family room
- Level: Main
Kitchen
- Level: Main
Living room
- Level: Main
Heating
- Forced Air
Cooling
- Central Air
Appliances
- Included: Dishwasher, Free-Standing Range, Gas Water Heater
- Laundry: Laundry Room
Features
- Ceiling Fan(s)
- Flooring: Laminate, Vinyl, Wall to Wall Carpet
- Windows: Double Pane Windows, Vinyl Frames
- Basement: Crawl Space
- Number of fireplaces: 1
- Fireplace features: Wood Burning
Interior area
- Total structure area: 1,673
- Total interior livable area: 1,673 sqft
Property
Parking
- Total spaces: 1
- Parking features: Driveway, RV Access/Parking, Attached
- Attached garage spaces: 1
- Has uncovered spaces: Yes
Accessibility
- Accessibility features: Minimal Steps, One Level, Parking, Walkin Shower, Accessibility
Features
- Levels: One
- Stories: 1
- Patio & porch: Covered Patio
- Exterior features: RV Hookup, Yard
- Fencing: Fenced
- Has view: Yes
- View description: City, Seasonal
Lot
- Size: 8,276 sqft
- Features: Level, Seasonal, SqFt 7000 to 9999
Details
- Additional structures: Outbuilding, RVHookup
- Parcel number: 100754
- Zoning: R1
Construction
Type & style
- Home type: SingleFamily
- Architectural style: Craftsman
- Property subtype: Residential, Single Family Residence
Materials
- Lap Siding
- Foundation: Concrete Perimeter, Stem Wall
- Roof: Composition
Condition
- Resale
- New construction: No
- Year built: 1967
Utilities & green energy
- Gas: Gas
- Sewer: Public Sewer
- Water: Public
Community & neighborhood
Location
- Region: Pendleton
Other
Other facts
- Listing terms: Cash,Conventional,FHA,VA Loan
- Road surface type: Paved
Price history
| Date | Event | Price |
|---|---|---|
| 8/7/2025 | Sold | $335,000-4%$200/sqft |
Source: | ||
| 7/14/2025 | Pending sale | $349,000$209/sqft |
Source: | ||
| 6/13/2025 | Listed for sale | $349,000$209/sqft |
Source: | ||
| 6/4/2025 | Pending sale | $349,000$209/sqft |
Source: | ||
| 5/15/2025 | Listed for sale | $349,000$209/sqft |
Source: | ||
Public tax history
Tax history is unavailable.
Neighborhood: 97801
Nearby schools
GreatSchools rating
- 7/10Mckay Creek Elementary SchoolGrades: K-5Distance: 0.4 mi
- 5/10Sunridge Middle SchoolGrades: 6-8Distance: 1.7 mi
- 5/10Pendleton High SchoolGrades: 9-12Distance: 1.9 mi
Schools provided by the listing agent
- Elementary: Mckay Creek
- Middle: Sunridge
- High: Pendleton
Source: RMLS (OR). This data may not be complete. We recommend contacting the local school district to confirm school assignments for this home.

Get pre-qualified for a loan
At Zillow Home Loans, we can pre-qualify you in as little as 5 minutes with no impact to your credit score.An equal housing lender. NMLS #10287.
