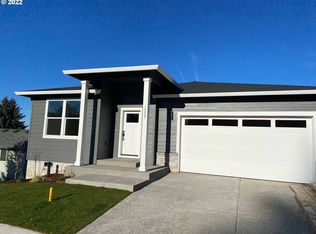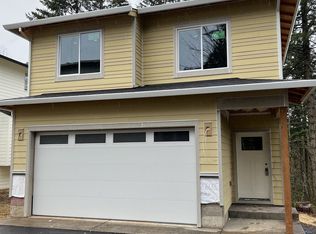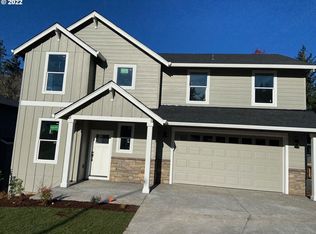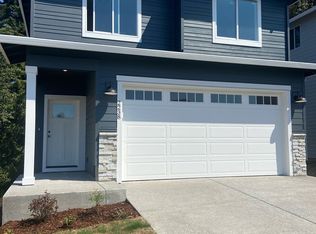Sold
$545,000
1318 SW 22nd Ter, Gresham, OR 97080
4beds
2,520sqft
Residential, Single Family Residence
Built in 2022
5,662.8 Square Feet Lot
$596,500 Zestimate®
$216/sqft
$3,709 Estimated rent
Home value
$596,500
$567,000 - $626,000
$3,709/mo
Zestimate® history
Loading...
Owner options
Explore your selling options
What's special
With modern farmhouse vibes and finishes, the Charlotte not only has the look, but the space!! When walking in from the garage, a large finished storage area and mechanical room are there to store all the things. The main level has a spacious bonus room, open concept living/dining area and a modern kitchen flooded in light, with a deck into a backyard with tons of potential. Upstairs the primary suite and bathroom offer a luxurious area for the owners ? complete with soaking tub and tile shower!
Zillow last checked: 8 hours ago
Listing updated: November 14, 2023 at 01:31am
Listed by:
Michele Sciaraffo 503-975-7511,
The Broker Network, LLC
Bought with:
Zayda Arzen, 201234167
eXp Realty, LLC
Source: RMLS (OR),MLS#: 22457442
Facts & features
Interior
Bedrooms & bathrooms
- Bedrooms: 4
- Bathrooms: 3
- Full bathrooms: 3
- Main level bathrooms: 1
Primary bedroom
- Features: Double Sinks, Shower, Soaking Tub, Tile Floor, Walkin Closet
- Level: Upper
- Area: 224
- Dimensions: 16 x 14
Bedroom 2
- Features: Closet, Wallto Wall Carpet
- Level: Upper
- Area: 135
- Dimensions: 9 x 15
Bedroom 3
- Features: Closet, Wallto Wall Carpet
- Level: Upper
- Area: 108
- Dimensions: 9 x 12
Bedroom 4
- Features: Closet
- Level: Main
- Area: 288
- Dimensions: 18 x 16
Dining room
- Features: Sliding Doors, Wood Floors
- Level: Main
- Area: 120
- Dimensions: 12 x 10
Family room
- Features: Fireplace, Wood Floors
- Level: Main
- Area: 380
- Dimensions: 20 x 19
Kitchen
- Features: Dishwasher, Gas Appliances, Island, Microwave, Pantry, Free Standing Range
- Level: Main
Heating
- Forced Air, Fireplace(s)
Cooling
- Air Conditioning Ready
Appliances
- Included: Dishwasher, Disposal, Free-Standing Gas Range, Gas Appliances, Microwave, Stainless Steel Appliance(s), Free-Standing Range, Gas Water Heater
- Laundry: Laundry Room
Features
- Closet, Kitchen Island, Pantry, Double Vanity, Shower, Soaking Tub, Walk-In Closet(s)
- Flooring: Tile, Wall to Wall Carpet, Wood
- Doors: Sliding Doors
- Windows: Double Pane Windows, Vinyl Frames
- Basement: Crawl Space
- Number of fireplaces: 1
- Fireplace features: Gas
Interior area
- Total structure area: 2,520
- Total interior livable area: 2,520 sqft
Property
Parking
- Total spaces: 2
- Parking features: Driveway, Off Street, Attached
- Attached garage spaces: 2
- Has uncovered spaces: Yes
Features
- Stories: 3
- Patio & porch: Deck
Lot
- Size: 5,662 sqft
- Features: SqFt 5000 to 6999
Details
- Parcel number: R706997
Construction
Type & style
- Home type: SingleFamily
- Architectural style: Craftsman
- Property subtype: Residential, Single Family Residence
Materials
- Cement Siding
- Foundation: Concrete Perimeter
- Roof: Composition
Condition
- New Construction
- New construction: Yes
- Year built: 2022
Details
- Warranty included: Yes
Utilities & green energy
- Gas: Gas
- Sewer: Public Sewer
- Water: Public
Community & neighborhood
Security
- Security features: None
Location
- Region: Gresham
Other
Other facts
- Listing terms: Cash,Conventional,FHA,VA Loan
- Road surface type: Paved
Price history
| Date | Event | Price |
|---|---|---|
| 2/8/2023 | Sold | $545,000+0.9%$216/sqft |
Source: | ||
| 1/8/2023 | Pending sale | $540,000$214/sqft |
Source: | ||
| 10/10/2022 | Listed for sale | $540,000$214/sqft |
Source: | ||
Public tax history
| Year | Property taxes | Tax assessment |
|---|---|---|
| 2025 | $6,669 +4.5% | $327,730 +3% |
| 2024 | $6,384 +9.8% | $318,190 +3% |
| 2023 | $5,816 +138.6% | $308,920 +138.9% |
Find assessor info on the county website
Neighborhood: Gresham Butte
Nearby schools
GreatSchools rating
- 4/10Hollydale Elementary SchoolGrades: K-5Distance: 0.9 mi
- 2/10Dexter Mccarty Middle SchoolGrades: 6-8Distance: 1.5 mi
- 4/10Gresham High SchoolGrades: 9-12Distance: 1.9 mi
Schools provided by the listing agent
- Elementary: Hollydale
- Middle: Dexter Mccarty
- High: Gresham
Source: RMLS (OR). This data may not be complete. We recommend contacting the local school district to confirm school assignments for this home.
Get a cash offer in 3 minutes
Find out how much your home could sell for in as little as 3 minutes with a no-obligation cash offer.
Estimated market value
$596,500
Get a cash offer in 3 minutes
Find out how much your home could sell for in as little as 3 minutes with a no-obligation cash offer.
Estimated market value
$596,500



