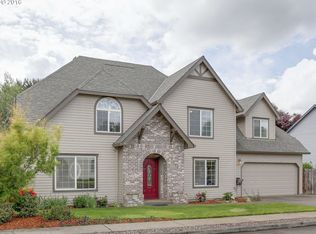1794SF,3bdrm,2ba one level on nice corner lot. Awesome floor plan w/open kitchen, slide out drawers in pantry, tile in entry, Pergo, Gas appliances & fireplace, Master w/walk-in's. Landscaped fenced yard, RV parking w/hook-ups, Tood shed, patio & water feature. $239,000 Yvette 503.495.3356
This property is off market, which means it's not currently listed for sale or rent on Zillow. This may be different from what's available on other websites or public sources.
