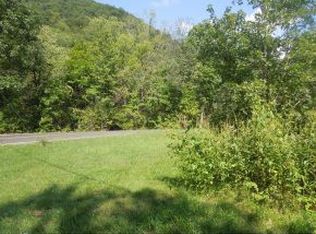A cozy chalet tucked away in the woods! Situated on approximately 1.29 acres with a creek flowing through the front of the property nearby access to Cherokee National Forest. Located less than 10 minutes from South Holston River access - a true fly fisherman's dream! Upon entering the home you are greeted with a bright, open floor plan and everything you need on the main level - including the primary Bedroom, a full Bathroom, and Laundry Room. The second level features a large, open loft that can be used as a Bedroom, Office, or Den. Out back there is a screened-in porch that leads to an open deck area. A portion of the front and side yard has been fenced in for your four legged friends. There is also an attached carport and ample parking space in the driveway, which can even accommodate an RV. Beside the creek is the perfect spot for a firepit or to hang your hammocks. This home is less than 3 years old and was built with much care and attention to detail. A few minor items have been left so that the new owner may choose to finish them however they prefer. The possibilities are endless. This would make a perfect vacation home that could also be used as a nightly rental - or as a primary residence where you will feel like every day is a vacation!
This property is off market, which means it's not currently listed for sale or rent on Zillow. This may be different from what's available on other websites or public sources.

