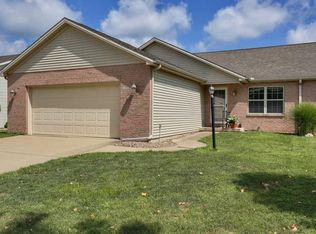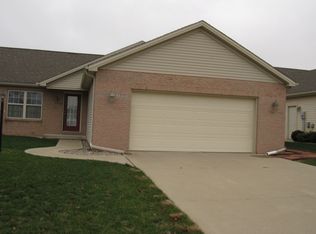Closed
$246,000
1318 Ridgepointe Dr, Monticello, IL 61856
3beds
1,502sqft
Townhouse, Single Family Residence
Built in ----
6,528 Square Feet Lot
$252,400 Zestimate®
$164/sqft
$1,761 Estimated rent
Home value
$252,400
Estimated sales range
Not available
$1,761/mo
Zestimate® history
Loading...
Owner options
Explore your selling options
What's special
This beautifully updated ranch-style townhouse offers easy, one-level living with all the modern touches you're looking for. Featuring 3 spacious bedrooms and 2 full bathrooms, this home is perfect for comfortable living and entertaining. Several recent updates make this property truly move-in ready, including fresh paint throughout, stylish new light fixtures, and an updated laundry room with a brand-new washer and dryer. Major mechanicals have been taken care of too-HVAC and water heater were replaced in 2017. Step out back and enjoy your morning coffee or wind down in the evening on your new deck-your own private space to relax and enjoy. With its prime location in Monticello, this home won't last long. The only thing left to do is move in! Schedule your showing today!
Zillow last checked: 8 hours ago
Listing updated: June 14, 2025 at 02:08am
Listing courtesy of:
Kyle Koester 217-202-5639,
KELLER WILLIAMS-TREC-MONT
Bought with:
Kyle Koester
KELLER WILLIAMS-TREC-MONT
Source: MRED as distributed by MLS GRID,MLS#: 12338845
Facts & features
Interior
Bedrooms & bathrooms
- Bedrooms: 3
- Bathrooms: 2
- Full bathrooms: 2
Primary bedroom
- Features: Bathroom (Full)
- Level: Main
- Area: 224 Square Feet
- Dimensions: 14X16
Bedroom 2
- Level: Main
- Area: 110 Square Feet
- Dimensions: 10X11
Bedroom 3
- Level: Main
- Area: 100 Square Feet
- Dimensions: 10X10
Dining room
- Level: Main
- Area: 104 Square Feet
- Dimensions: 8X13
Family room
- Level: Main
- Area: 156 Square Feet
- Dimensions: 12X13
Foyer
- Level: Main
- Area: 55 Square Feet
- Dimensions: 5X11
Kitchen
- Level: Main
- Area: 208 Square Feet
- Dimensions: 16X13
Laundry
- Level: Main
- Area: 99 Square Feet
- Dimensions: 9X11
Living room
- Level: Main
- Area: 121 Square Feet
- Dimensions: 11X11
Heating
- Natural Gas, Forced Air
Cooling
- Central Air
Features
- Basement: Crawl Space
Interior area
- Total structure area: 1,502
- Total interior livable area: 1,502 sqft
- Finished area below ground: 0
Property
Parking
- Total spaces: 2
- Parking features: Concrete, On Site, Garage Owned, Attached, Garage
- Attached garage spaces: 2
Accessibility
- Accessibility features: No Disability Access
Lot
- Size: 6,528 sqft
- Dimensions: 48X136
Details
- Parcel number: 05181800610305
- Special conditions: None
Construction
Type & style
- Home type: Townhouse
- Property subtype: Townhouse, Single Family Residence
Materials
- Vinyl Siding
- Roof: Asphalt
Condition
- New construction: No
Utilities & green energy
- Sewer: Public Sewer
- Water: Public
Community & neighborhood
Location
- Region: Monticello
Other
Other facts
- Listing terms: Conventional
- Ownership: Fee Simple
Price history
| Date | Event | Price |
|---|---|---|
| 6/3/2025 | Sold | $246,000+2.5%$164/sqft |
Source: | ||
| 4/23/2025 | Contingent | $239,900$160/sqft |
Source: | ||
| 4/22/2025 | Listed for sale | $239,900+50%$160/sqft |
Source: | ||
| 7/22/2020 | Listing removed | $159,900$106/sqft |
Source: Keller Williams Realty The Real Estate Center #10788382 Report a problem | ||
| 7/20/2020 | Pending sale | $159,900$106/sqft |
Source: KELLER WILLIAMS-TREC-MONT #10788382 Report a problem | ||
Public tax history
| Year | Property taxes | Tax assessment |
|---|---|---|
| 2023 | $3,882 +7.7% | $65,371 +8.5% |
| 2022 | $3,605 +5.9% | $60,250 +6.5% |
| 2021 | $3,404 +2.5% | $56,573 +2.5% |
Find assessor info on the county website
Neighborhood: 61856
Nearby schools
GreatSchools rating
- NALincoln Elementary SchoolGrades: PK-1Distance: 0.6 mi
- 7/10Monticello Middle SchoolGrades: 6-8Distance: 0.2 mi
- 9/10Monticello High SchoolGrades: 9-12Distance: 0.8 mi
Schools provided by the listing agent
- Elementary: Monticello Elementary
- Middle: Monticello Junior High School
- High: Monticello High School
- District: 25
Source: MRED as distributed by MLS GRID. This data may not be complete. We recommend contacting the local school district to confirm school assignments for this home.

Get pre-qualified for a loan
At Zillow Home Loans, we can pre-qualify you in as little as 5 minutes with no impact to your credit score.An equal housing lender. NMLS #10287.

