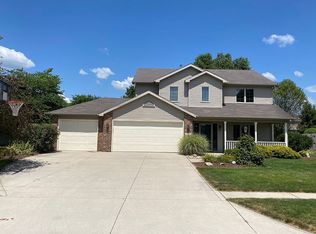Closed
$349,900
1318 Rambler Rd, Huntertown, IN 46748
4beds
2,302sqft
Single Family Residence
Built in 2004
0.28 Acres Lot
$355,700 Zestimate®
$--/sqft
$2,326 Estimated rent
Home value
$355,700
$324,000 - $391,000
$2,326/mo
Zestimate® history
Loading...
Owner options
Explore your selling options
What's special
This beautifully updated 4-bedroom, 2.5-bath two-story home offers over 2,300 square feet of living space, a 3-car garage, and is nestled in a welcoming, well-established neighborhood. Step inside to discover all new flooring throughout the main level and the upstairs loft, complemented by fresh paint and new trim on the main floor. The vaulted ceilings and abundant natural light create an open, airy feel perfect for everyday living or entertaining. Enjoy peace of mind with a new water heater (Dec. 2023), full LED lighting upgrades, and a complete set of brand-new appliances in the kitchen. The spacious owner’s suite features a large layout and private bath, while three additional bedrooms and a versatile loft provide space for everyone. Outside, you'll find a fully privacy-fenced yard—ideal for pets, kids, or weekend BBQs and all new landscaping. Community pool available with membership. Don’t miss your chance to own this move-in ready home in one of the area's top school districts!
Zillow last checked: 8 hours ago
Listing updated: August 19, 2025 at 05:26am
Listed by:
George S Raptis 260-710-1834,
Mike Thomas Assoc., Inc
Bought with:
Amanda Blackburn, RB1700087
North Eastern Group Realty
Source: IRMLS,MLS#: 202526990
Facts & features
Interior
Bedrooms & bathrooms
- Bedrooms: 4
- Bathrooms: 3
- Full bathrooms: 2
- 1/2 bathrooms: 1
Bedroom 1
- Level: Upper
Bedroom 2
- Level: Upper
Dining room
- Level: Main
- Area: 168
- Dimensions: 14 x 12
Family room
- Level: Main
- Area: 224
- Dimensions: 16 x 14
Kitchen
- Level: Main
- Area: 121
- Dimensions: 11 x 11
Living room
- Level: Main
- Area: 168
- Dimensions: 14 x 12
Heating
- Natural Gas, Forced Air
Cooling
- Central Air
Appliances
- Included: Range/Oven Hk Up Gas/Elec, Dishwasher, Microwave, Gas Range, Water Softener Owned
- Laundry: Dryer Hook Up Gas/Elec, Main Level, Washer Hookup
Features
- 1st Bdrm En Suite, Ceiling-9+, Tray Ceiling(s), Ceiling Fan(s), Vaulted Ceiling(s), Walk-In Closet(s), Laminate Counters, Eat-in Kitchen, Entrance Foyer, Open Floorplan, Double Vanity, Tub/Shower Combination, Custom Cabinetry
- Has basement: No
- Number of fireplaces: 1
- Fireplace features: Family Room, One
Interior area
- Total structure area: 2,302
- Total interior livable area: 2,302 sqft
- Finished area above ground: 2,302
- Finished area below ground: 0
Property
Parking
- Total spaces: 3
- Parking features: Attached, Garage Door Opener, Concrete
- Attached garage spaces: 3
- Has uncovered spaces: Yes
Features
- Levels: Two
- Stories: 2
- Patio & porch: Patio, Porch Covered
- Exterior features: Fire Pit
- Pool features: Association
- Fencing: Full,Wood
Lot
- Size: 0.28 Acres
- Dimensions: 80X150
- Features: Level, City/Town/Suburb, Landscaped
Details
- Parcel number: 020217251017.000058
Construction
Type & style
- Home type: SingleFamily
- Architectural style: Traditional
- Property subtype: Single Family Residence
Materials
- Brick, Vinyl Siding
- Foundation: Slab
- Roof: Asphalt,Shingle
Condition
- New construction: No
- Year built: 2004
Utilities & green energy
- Sewer: Public Sewer
- Water: Public
Community & neighborhood
Location
- Region: Huntertown
- Subdivision: Classic Heights
Other
Other facts
- Listing terms: Cash,Conventional,FHA,VA Loan
Price history
| Date | Event | Price |
|---|---|---|
| 8/18/2025 | Sold | $349,900 |
Source: | ||
| 7/23/2025 | Pending sale | $349,900 |
Source: | ||
| 7/11/2025 | Listed for sale | $349,900+15.7% |
Source: | ||
| 3/28/2022 | Sold | $302,500+6.2% |
Source: | ||
| 3/4/2022 | Pending sale | $284,900 |
Source: | ||
Public tax history
| Year | Property taxes | Tax assessment |
|---|---|---|
| 2024 | $2,259 +16.9% | $309,000 +6.1% |
| 2023 | $1,932 +7.9% | $291,200 +13.7% |
| 2022 | $1,791 +4% | $256,100 +12.5% |
Find assessor info on the county website
Neighborhood: 46748
Nearby schools
GreatSchools rating
- 4/10Huntertown Elementary SchoolGrades: K-5Distance: 0.6 mi
- 6/10Carroll Middle SchoolGrades: 6-8Distance: 2.7 mi
- 9/10Carroll High SchoolGrades: PK,9-12Distance: 3.3 mi
Schools provided by the listing agent
- Elementary: Huntertown
- Middle: Carroll
- High: Carroll
- District: Northwest Allen County
Source: IRMLS. This data may not be complete. We recommend contacting the local school district to confirm school assignments for this home.

Get pre-qualified for a loan
At Zillow Home Loans, we can pre-qualify you in as little as 5 minutes with no impact to your credit score.An equal housing lender. NMLS #10287.
Sell for more on Zillow
Get a free Zillow Showcase℠ listing and you could sell for .
$355,700
2% more+ $7,114
With Zillow Showcase(estimated)
$362,814