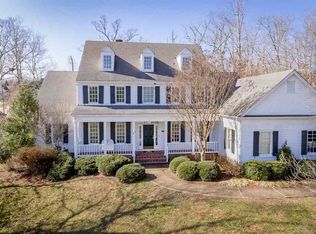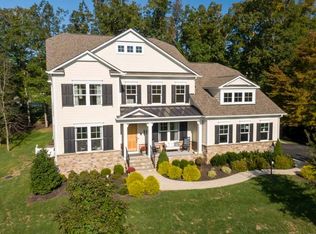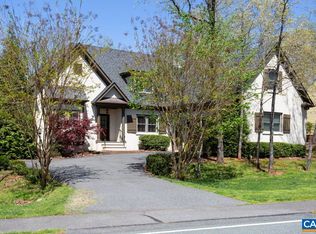This 3016 square foot multi family home has 4 bedrooms and 4.0 bathrooms. This home is located at 1318 Piper Way #R, Keswick, VA 22947.
This property is off market, which means it's not currently listed for sale or rent on Zillow. This may be different from what's available on other websites or public sources.



