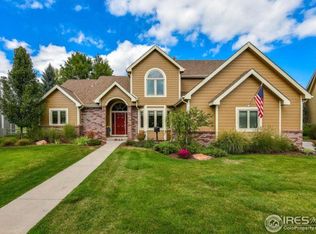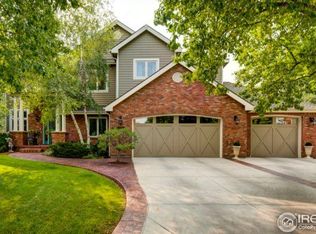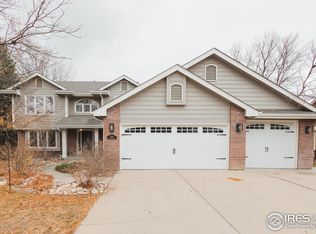Sold for $1,225,000 on 06/02/25
$1,225,000
1318 Paragon Pl, Fort Collins, CO 80525
4beds
4,298sqft
Residential-Detached, Residential
Built in 1993
0.32 Acres Lot
$1,208,300 Zestimate®
$285/sqft
$4,036 Estimated rent
Home value
$1,208,300
$1.15M - $1.27M
$4,036/mo
Zestimate® history
Loading...
Owner options
Explore your selling options
What's special
This classic design exudes the feeling "Welcome to our home". This stately home projects the enduring value of what owning real estate represents. The cul-de-sac location, the neighborhood, and the overall quality of the home will receive attention from serious home buyers in the market today. This home features a 4-car garage, lifetime steel roof, custom wood walk-in closet, bright open kitchen, 2 fireplaces and many finish work details throughout. The mature trees and landscaping reflect an exceptional setting. Bordered on the north property line overlooks the Southridge Golf Course fairway, and open space on the east property line provides wildlife habitats and a wide variety of birds. Check out the trails in the open space behind the home that runs parallel to Fossil Creek. Unmistakenly, one of the most recognized top-tiered neighborhoods in Fort Collins belongs to Paragon Point. It is unlikely that all the features of Paragon Point will ever be replicated due to the lack of developable land in Fort Collins. For example, this neighborhood includes 56 acres of open space with an 11-acre playing field. Tennis, pickleball, and basketball courts create a sports haven. The 1.2-mile trail in the neighborhood creates a desirable amenity, and the pergola for family and friends' gatherings is located to the nearby neighborhood pool. The 100-acre Fossil Creek City Park is located across the street from Paragon Point on the west side of Lemay. Then the City of Fort Collins Power Trail runs parallel to the east side of Paragon Point. This four-mile Power Trail connects to the 285-mile city's trail system. All this information explains why Paragon Point stands out among other neighborhoods in the area. Experience a private showing to appreciate the quality of appointments so you can discover if this home checks all the boxes for your next home.
Zillow last checked: 8 hours ago
Listing updated: June 02, 2025 at 03:33pm
Listed by:
Bill West 970-690-0505,
Group Harmony
Bought with:
Mark Zigray
C3 Real Estate Solutions, LLC
Source: IRES,MLS#: 1026182
Facts & features
Interior
Bedrooms & bathrooms
- Bedrooms: 4
- Bathrooms: 5
- Full bathrooms: 1
- 3/4 bathrooms: 3
- 1/2 bathrooms: 1
Primary bedroom
- Area: 255
- Dimensions: 17 x 15
Bedroom 2
- Area: 198
- Dimensions: 18 x 11
Bedroom 3
- Area: 192
- Dimensions: 16 x 12
Bedroom 4
- Area: 210
- Dimensions: 15 x 14
Dining room
- Area: 165
- Dimensions: 15 x 11
Family room
- Area: 288
- Dimensions: 18 x 16
Kitchen
- Area: 210
- Dimensions: 15 x 14
Living room
- Area: 270
- Dimensions: 18 x 15
Heating
- Forced Air, Humidity Control
Cooling
- Central Air, Ceiling Fan(s), Attic Fan
Appliances
- Included: Dishwasher, Refrigerator, Microwave, Disposal
- Laundry: Sink, Main Level
Features
- Study Area, High Speed Internet, Eat-in Kitchen, Separate Dining Room, Walk-In Closet(s), Kitchen Island, Crown Molding, Walk-in Closet
- Flooring: Wood, Wood Floors, Tile, Carpet
- Windows: Window Coverings, Double Pane Windows
- Basement: Partial,Partially Finished,Built-In Radon
- Has fireplace: Yes
- Fireplace features: Gas Log, Living Room, Family/Recreation Room Fireplace
Interior area
- Total structure area: 4,298
- Total interior livable area: 4,298 sqft
- Finished area above ground: 3,198
- Finished area below ground: 1,100
Property
Parking
- Total spaces: 4
- Parking features: Garage Door Opener
- Attached garage spaces: 4
- Details: Garage Type: Attached
Accessibility
- Accessibility features: Main Level Laundry
Features
- Levels: Two,One and One Half
- Stories: 1
- Patio & porch: Patio
- Exterior features: Lighting
- Fencing: Partial
Lot
- Size: 0.32 Acres
- Features: Curbs, Gutters, Sidewalks, Fire Hydrant within 500 Feet, Lawn Sprinkler System, Cul-De-Sac, Level, On Golf Course, Near Golf Course, Abuts Private Open Space
Details
- Parcel number: R1345966
- Zoning: RL
- Special conditions: Private Owner
Construction
Type & style
- Home type: SingleFamily
- Property subtype: Residential-Detached, Residential
Materials
- Wood/Frame, Composition Siding
- Roof: Metal
Condition
- Not New, Previously Owned
- New construction: No
- Year built: 1993
Details
- Builder name: Classic Custom Homes
Utilities & green energy
- Electric: Electric, City of FTC
- Gas: Natural Gas, Xcel Energy
- Sewer: District Sewer
- Water: District Water, FTC/LVLD Water
- Utilities for property: Natural Gas Available, Electricity Available, Cable Available, Underground Utilities
Green energy
- Energy efficient items: Southern Exposure
Community & neighborhood
Community
- Community features: Tennis Court(s), Pool, Playground, Park, Hiking/Biking Trails
Location
- Region: Fort Collins
- Subdivision: Paragon Place
HOA & financial
HOA
- Has HOA: Yes
- HOA fee: $1,828 annually
- Services included: Common Amenities, Trash, Management
Other
Other facts
- Listing terms: Cash,Conventional,VA Loan
- Road surface type: Paved, Asphalt
Price history
| Date | Event | Price |
|---|---|---|
| 6/2/2025 | Sold | $1,225,000+2.5%$285/sqft |
Source: | ||
| 2/28/2025 | Pending sale | $1,195,000$278/sqft |
Source: | ||
| 2/27/2025 | Price change | $1,195,000-4.4%$278/sqft |
Source: | ||
| 2/14/2025 | Listed for sale | $1,250,000+56.3%$291/sqft |
Source: | ||
| 6/28/2019 | Sold | $800,000+4.6%$186/sqft |
Source: | ||
Public tax history
| Year | Property taxes | Tax assessment |
|---|---|---|
| 2024 | $6,082 +28% | $69,010 -1% |
| 2023 | $4,750 -1.1% | $69,680 +41.4% |
| 2022 | $4,803 -8.5% | $49,269 -2.8% |
Find assessor info on the county website
Neighborhood: Paragon Point
Nearby schools
GreatSchools rating
- 8/10Werner Elementary SchoolGrades: K-5Distance: 1 mi
- 7/10Preston Middle SchoolGrades: 6-8Distance: 1.9 mi
- 8/10Fossil Ridge High SchoolGrades: 9-12Distance: 2.2 mi
Schools provided by the listing agent
- Elementary: Werner
- Middle: Preston
- High: Fossil Ridge
Source: IRES. This data may not be complete. We recommend contacting the local school district to confirm school assignments for this home.
Get a cash offer in 3 minutes
Find out how much your home could sell for in as little as 3 minutes with a no-obligation cash offer.
Estimated market value
$1,208,300
Get a cash offer in 3 minutes
Find out how much your home could sell for in as little as 3 minutes with a no-obligation cash offer.
Estimated market value
$1,208,300


