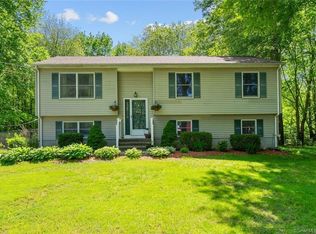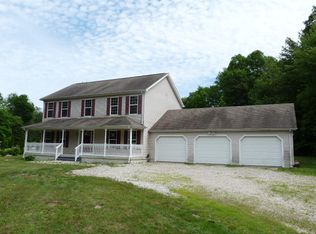Sold for $492,000
$492,000
1318 Old Colchester Road, Montville, CT 06370
4beds
3,234sqft
Single Family Residence
Built in 2002
1 Acres Lot
$535,900 Zestimate®
$152/sqft
$3,666 Estimated rent
Home value
$535,900
$472,000 - $611,000
$3,666/mo
Zestimate® history
Loading...
Owner options
Explore your selling options
What's special
Discover this beautiful, large Cape just 2.4 miles from Gardner's Lake State Park and Boat Launch! This home boasts bedrooms on both the main and upper floors, including a large primary suite, and features three full bathrooms. Enjoy the warmth of the woodstove in the living room during the winter months, all within an inviting open floor plan. The kitchen offers seamless access to the attached 2-car garage, making daily tasks a breeze. The partially finished basement offers plenty of potential for additional living space or storage. Outside, you'll find fenced-in garden beds, perfect for cultivating your favorite plants, and a large backyard ideal for evenings relaxing around the firepit and enjoying a blend of rural charm and community spirit. With public sewer service, there's no need to worry about a septic system. Embrace the comfort, convenience, and charm of this delightful Cape home!
Zillow last checked: 8 hours ago
Listing updated: October 01, 2024 at 01:30am
Listed by:
Tony Walstra 860-460-8825,
William Pitt Sotheby's Int'l 860-434-2400
Bought with:
Sean Seigel, RES.0810564
RE/MAX Coast and Country
Source: Smart MLS,MLS#: 24034283
Facts & features
Interior
Bedrooms & bathrooms
- Bedrooms: 4
- Bathrooms: 3
- Full bathrooms: 3
Primary bedroom
- Features: Full Bath, Walk-In Closet(s), Hardwood Floor
- Level: Upper
Bedroom
- Features: Hardwood Floor
- Level: Main
Bedroom
- Features: Hardwood Floor
- Level: Main
Bedroom
- Features: Hardwood Floor
- Level: Upper
Kitchen
- Features: Balcony/Deck, Sliders, Laminate Floor
- Level: Main
Living room
- Features: Built-in Features, Wood Stove, Hardwood Floor
- Level: Main
Office
- Features: Hardwood Floor
- Level: Upper
Heating
- Baseboard, Oil
Cooling
- Window Unit(s)
Appliances
- Included: Oven/Range, Refrigerator, Dishwasher, Water Heater
Features
- Basement: Full,Partially Finished
- Attic: Access Via Hatch
- Has fireplace: No
Interior area
- Total structure area: 3,234
- Total interior livable area: 3,234 sqft
- Finished area above ground: 2,058
- Finished area below ground: 1,176
Property
Parking
- Total spaces: 2
- Parking features: Attached
- Attached garage spaces: 2
Lot
- Size: 1 Acres
- Features: Few Trees, Level
Details
- Parcel number: 2350914
- Zoning: R40
Construction
Type & style
- Home type: SingleFamily
- Architectural style: Cape Cod
- Property subtype: Single Family Residence
Materials
- Vinyl Siding
- Foundation: Concrete Perimeter
- Roof: Asphalt
Condition
- New construction: No
- Year built: 2002
Utilities & green energy
- Sewer: Public Sewer
- Water: Well
Community & neighborhood
Community
- Community features: Lake, Playground
Location
- Region: Oakdale
Price history
| Date | Event | Price |
|---|---|---|
| 9/9/2024 | Sold | $492,000+5.8%$152/sqft |
Source: | ||
| 8/4/2024 | Pending sale | $465,000$144/sqft |
Source: | ||
| 7/25/2024 | Listed for sale | $465,000+78.9%$144/sqft |
Source: | ||
| 10/31/2016 | Sold | $259,900$80/sqft |
Source: | ||
| 8/12/2016 | Pending sale | $259,900$80/sqft |
Source: Priority Real Estate Group,LLC #E10144859 Report a problem | ||
Public tax history
| Year | Property taxes | Tax assessment |
|---|---|---|
| 2025 | $7,427 +4% | $257,250 |
| 2024 | $7,144 | $257,250 |
| 2023 | $7,144 +4% | $257,250 |
Find assessor info on the county website
Neighborhood: 06370
Nearby schools
GreatSchools rating
- 6/10Oakdale SchoolGrades: K-5Distance: 0.6 mi
- 4/10Leonard J. Tyl Middle SchoolGrades: 6-8Distance: 2.2 mi
- 6/10Montville High SchoolGrades: 9-12Distance: 2.3 mi
Schools provided by the listing agent
- High: Montville
Source: Smart MLS. This data may not be complete. We recommend contacting the local school district to confirm school assignments for this home.
Get pre-qualified for a loan
At Zillow Home Loans, we can pre-qualify you in as little as 5 minutes with no impact to your credit score.An equal housing lender. NMLS #10287.
Sell with ease on Zillow
Get a Zillow Showcase℠ listing at no additional cost and you could sell for —faster.
$535,900
2% more+$10,718
With Zillow Showcase(estimated)$546,618

