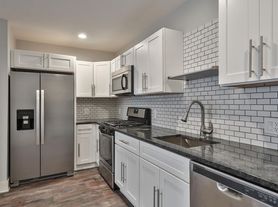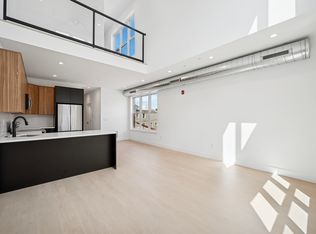Like new condo located in Old Kensington, just a few blocks from both northern liberties and fishtown!. Located on the 2nd floor of a boutique 5-unit building, this unit spans the length of the 2nd floor of the building. Open concept living room and kitchen for added space and flow with gas range and like new appliances (refrigerators,dishwasher, microwave etc) great for any chef! Two large bedrooms great for guests or office, en suite bathroom, walk in closet, extra bathroom for guests and half bathroom in living room. Wall to wall windows are great for natural light, and balcony just off the living room offers space for plants and outdoor space. Rent is 1850 per month. Pets are welcomed, but owner does charge a pet fee. The apartment is just two blocks from both poplar park and Cruz park. less the a 10 min walk to the Piazza, acme, heirloom markets, CVS, Amazon fresh store etc. walking distance to some of Phillys best restaurants in northern liberties and fishtown! Parking is very easy on this block. there is ample street parking available, and no time limit restrictions. Both bus and trolley available within minutes of the apartment. Regional rail and septa both within 10 min walks of the apartment. Bus number 47 is available just 1 block over, as well as is the Girard trolley. Unit is easy to show and available immediately. Please reach out to schedule a showing.
Tenant responsible for Gas, electric, internet.
Apartment for rent
Accepts Zillow applications
$1,850/mo
1318 N Franklin St #3, Philadelphia, PA 19122
2beds
1,400sqft
Price may not include required fees and charges.
Apartment
Available now
Cats, small dogs OK
Central air
In unit laundry
-- Parking
Forced air
What's special
Wall to wall windowsNatural lightGas rangeExtra bathroom for guestsTwo large bedroomsLike new appliancesWalk in closet
- 11 days |
- -- |
- -- |
Travel times
Facts & features
Interior
Bedrooms & bathrooms
- Bedrooms: 2
- Bathrooms: 3
- Full bathrooms: 2
- 1/2 bathrooms: 1
Heating
- Forced Air
Cooling
- Central Air
Appliances
- Included: Dishwasher, Dryer, Freezer, Microwave, Oven, Refrigerator, Washer
- Laundry: In Unit
Features
- Walk In Closet
- Flooring: Hardwood, Tile
Interior area
- Total interior livable area: 1,400 sqft
Property
Parking
- Details: Contact manager
Features
- Exterior features: Electricity not included in rent, Gas not included in rent, Heating system: Forced Air, Internet not included in rent, Walk In Closet
Details
- Parcel number: 888000625
Construction
Type & style
- Home type: Apartment
- Property subtype: Apartment
Building
Management
- Pets allowed: Yes
Community & HOA
Location
- Region: Philadelphia
Financial & listing details
- Lease term: 1 Year
Price history
| Date | Event | Price |
|---|---|---|
| 10/5/2025 | Listed for rent | $1,850+2.8%$1/sqft |
Source: Zillow Rentals | ||
| 9/16/2025 | Listing removed | $359,900$257/sqft |
Source: | ||
| 7/18/2025 | Price change | $359,900-2.2%$257/sqft |
Source: | ||
| 5/28/2025 | Listed for sale | $368,000-1.8%$263/sqft |
Source: | ||
| 5/14/2025 | Listing removed | $374,900$268/sqft |
Source: | ||

