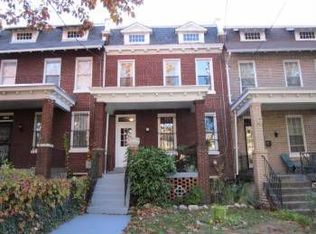Sold for $850,000 on 05/15/25
$850,000
1318 Longfellow St NW, Washington, DC 20011
5beds
2,735sqft
Townhouse
Built in 1920
2,765 Square Feet Lot
$846,700 Zestimate®
$311/sqft
$4,443 Estimated rent
Home value
$846,700
$804,000 - $889,000
$4,443/mo
Zestimate® history
Loading...
Owner options
Explore your selling options
What's special
Open House Saturday, April 5th from 12:30 to 2:30! Large and freshly renovated 5-bedroom, 4-bathroom row home in 16th Street Heights. The home consists of two stories plus a fully finished basement with separate access. New paint and light fixtures throughout. The main level features a kitchen, full bathroom, and spacious dining/living space. The kitchen has newer cabinetry and countertops, a new island, and new appliances. The second floor has four bedrooms and two full bathrooms. The basement is almost a separate unit with its own kitchenette, bedroom, full bathroom, mini split HVAC system, and separate access. Off-street parking is available in the rear of the property. The property has a walk score of 86 and is located close to dining, shopping, and entertainment. Nearby amenities include Moreland's Tavern, a farmer's market, Rock Creek Park, and the Upshur Recreation Center.
Zillow last checked: 8 hours ago
Listing updated: June 26, 2025 at 09:35am
Listed by:
Stefan Rosu 703-297-2730,
Keller Williams Capital Properties
Bought with:
Elvin Merlo
Compass
Source: Bright MLS,MLS#: DCDC2191110
Facts & features
Interior
Bedrooms & bathrooms
- Bedrooms: 5
- Bathrooms: 4
- Full bathrooms: 4
- Main level bathrooms: 1
Basement
- Area: 747
Heating
- Heat Pump, Electric
Cooling
- Central Air, Electric
Appliances
- Included: Cooktop, Refrigerator, Water Heater, Washer/Dryer Stacked, Dishwasher, Disposal, Microwave, Gas Water Heater
Features
- Kitchen - Galley, Dining Area, Eat-in Kitchen
- Basement: Rear Entrance,Full,Finished
- Has fireplace: No
Interior area
- Total structure area: 2,747
- Total interior livable area: 2,735 sqft
- Finished area above ground: 1,988
- Finished area below ground: 747
Property
Parking
- Total spaces: 2
- Parking features: Off Street
Accessibility
- Accessibility features: None
Features
- Levels: Three
- Stories: 3
- Pool features: None
Lot
- Size: 2,765 sqft
- Features: Neshaminy-Urban Land
Details
- Additional structures: Above Grade, Below Grade
- Parcel number: 2801//0052
- Zoning: R-3
- Special conditions: Standard
Construction
Type & style
- Home type: Townhouse
- Architectural style: Traditional
- Property subtype: Townhouse
Materials
- Brick
- Foundation: Slab
Condition
- New construction: No
- Year built: 1920
- Major remodel year: 2025
Utilities & green energy
- Sewer: Public Sewer
- Water: Public
Community & neighborhood
Location
- Region: Washington
- Subdivision: 16th Street Heights
Other
Other facts
- Listing agreement: Exclusive Right To Sell
- Ownership: Fee Simple
Price history
| Date | Event | Price |
|---|---|---|
| 5/15/2025 | Sold | $850,000$311/sqft |
Source: | ||
| 4/10/2025 | Contingent | $850,000$311/sqft |
Source: | ||
| 3/24/2025 | Listed for sale | $850,000+66.7%$311/sqft |
Source: | ||
| 1/3/2018 | Sold | $510,000+1%$186/sqft |
Source: Public Record | ||
| 11/30/2017 | Listed for sale | $505,000$185/sqft |
Source: Keller Williams Capital Properties #1004241183 | ||
Public tax history
| Year | Property taxes | Tax assessment |
|---|---|---|
| 2025 | $6,342 +1.1% | $746,060 +1.1% |
| 2024 | $6,275 +5.4% | $738,250 +5.4% |
| 2023 | $5,952 +9.1% | $700,290 +9.1% |
Find assessor info on the county website
Neighborhood: Sixteenth Street Heights
Nearby schools
GreatSchools rating
- 8/10John Lewis Elementary SchoolGrades: PK-5Distance: 0.4 mi
- 5/10Ida B. Wells Middle SchoolGrades: 6-8Distance: 0.9 mi
- 4/10Roosevelt High School @ MacFarlandGrades: 9-12Distance: 1 mi
Schools provided by the listing agent
- District: District Of Columbia Public Schools
Source: Bright MLS. This data may not be complete. We recommend contacting the local school district to confirm school assignments for this home.

Get pre-qualified for a loan
At Zillow Home Loans, we can pre-qualify you in as little as 5 minutes with no impact to your credit score.An equal housing lender. NMLS #10287.
Sell for more on Zillow
Get a free Zillow Showcase℠ listing and you could sell for .
$846,700
2% more+ $16,934
With Zillow Showcase(estimated)
$863,634