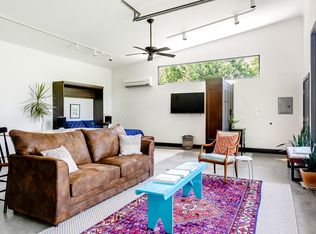*NOTE: Tenants pay one rent price including all utilities, amenities, and a fully furnished house. This is a month to month rental. Interested and price out of your budget? Reach out and let's discuss!* - Sterilized Property - Sparkling clean and well-stocked! - Professionally managed - Centrally located in The Highlands - Minutes from local restaurants and nightlife - Very private, safe neighborhood - Parking pad for 2 cars - Great front porch and yard. - 4.8 Miles to Expo Center - 1.8 Miles to Convention Center/Downtown - Full kitchen, dining, and on-site laundry Located just off Lexington Road near Baxter Ave in the Phoenix Hill neighborhood of the popular Highlands, this unique property is set on a bluff with a view of the Downtown Louisville skyline in the distance. Uniquely situated in a historic residential setting, this listing boasts two individual spaces, which creates privacy for those traveling in groups. THE HOUSE: The house is a 2 Bedroom, 1.5 Bath house with a parking pad with space for 2 medium-sized vehicles. You will enter the house from the rear via an electronic keypad and enter into a small sunroom filled with light. From the sunroom, you will walk down a hallway with a full bathroom on the right. This is the only shower in the house. The hallway leads to the combination kitchen/dining area (seating for 4 + 2 barstools) with vaulted ceilings and exposed beams. Much of the original kitchen charm has been retained and thoughtfully painted while the appliances have all been updated. The back right corner of the kitchen houses the second bedroom with a comfortable full-size bed. The bedroom is small but not too small and features tons of closet space. Attached to the second bedroom is a full laundry suite with washer and dryer you are welcome to use. From the kitchen, you will enter the living room with comfortable seating for 6 on a sofa and 3 chairs and one of 2 TVs in the house featuring ROKU TV with the Spectrum App for watching live streaming TV. The sofa converts into a bed for an additional sleeping area. We provide linens and pillows for the sofa bed. There is a sliding glass door in the living room that lead to a brick paver patio with seating 6, fully covered by a wooden pergola to protect from the elements. From the living room, you will enter the Master Bedroom with Queen bed which features wall-to-wall carpet for comfortability. The bedroom has an attached 1/2 bath for privacy. The master bedroom has floor to ceiling built-in closets which are both practical and attractive. There is a TV directly across from the bed with live streaming TV via the Spectrum App. The front door of the house is in the Master Bedroom and leads to a private porch with additional views of the property and downtown skyline. With the draperies open you can even see the skyline from bed! Interested and price out of your budget? Reach out and let's discuss! This is a month to month rental. Tenants pay one rent price including all utilities, amenities, and a fully furnished house.
This property is off market, which means it's not currently listed for sale or rent on Zillow. This may be different from what's available on other websites or public sources.
