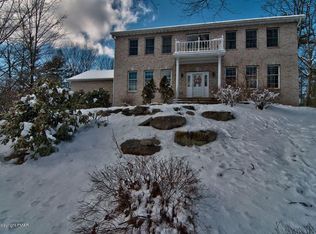Beautiful Home located in highly sought-after neighborhood of East View Estates in Hamilton Township, Stroudsburg School District!! NO HOA fees & LOW Taxes! As you drive into this Private 1-acre property, view the impressive landscaping and walkway. Picture yourself having a nice cup of coffee on the wonderful covered front porch and spacious rear deck. This 4 Bedroom / 2 ½ Bathroom Central AC home features an open layout with an attractive front foyer, crown molding, delightful Hardwood Floors, updated kitchen with Stainless Steel Appliances, Granite Counter tops, Spacious Bedrooms, Bathrooms, Two-Car Garage & a Full Basement with rouged in plumbing ready to be finished! Property is right off Rte. 33 and minutes away from Interstate 80. Come see this property today before its too late!!
This property is off market, which means it's not currently listed for sale or rent on Zillow. This may be different from what's available on other websites or public sources.

