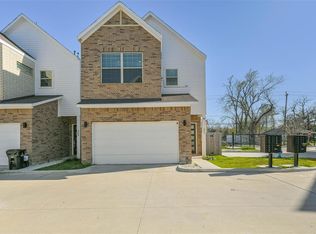Modern and sophisticated townhome. Gated enclave community in Spring Branch. First floor welcomes you with a spacious dining area that seamlessly flows into the living room and chef's kitchen. High ceilings, crown molding and expansive sliding glass doors create an open space filled with ambiance and offers access to the patio, perfect for indoor-outdoor living. Second floor features the primary suite + spacious bath featuring dual vanities, soaking tub, separate shower, and a spacious walk-in closet. Two generously en-suite bedrooms + utility room. The third floor offers ultimate flexibility, featuring a fourth bedroom with full bath + flex space with sliding glass doors open to a generous balcony. Conveniently close to top schools and shopping.
Copyright notice - Data provided by HAR.com 2022 - All information provided should be independently verified.
Townhouse for rent
$6,300/mo
1318 Hunters Meadow Ln, Houston, TX 77055
4beds
3,150sqft
Price is base rent and doesn't include required fees.
Townhouse
Available now
No pets
Electric, zoned, ceiling fan
In unit laundry
2 Attached garage spaces parking
Natural gas, zoned, fireplace
What's special
Generous balconyHigh ceilingsFlex spaceGenerously en-suite bedroomsExpansive sliding glass doorsSpacious dining areaSoaking tub
- 32 days
- on Zillow |
- -- |
- -- |
Travel times
Facts & features
Interior
Bedrooms & bathrooms
- Bedrooms: 4
- Bathrooms: 5
- Full bathrooms: 4
- 1/2 bathrooms: 1
Heating
- Natural Gas, Zoned, Fireplace
Cooling
- Electric, Zoned, Ceiling Fan
Appliances
- Included: Dishwasher, Disposal, Dryer, Microwave, Oven, Refrigerator, Stove, Washer
- Laundry: In Unit
Features
- All Bedrooms Up, Ceiling Fan(s), Crown Molding, En-Suite Bath, Primary Bed - 2nd Floor, Walk In Closet
- Flooring: Tile, Wood
- Has fireplace: Yes
Interior area
- Total interior livable area: 3,150 sqft
Property
Parking
- Total spaces: 2
- Parking features: Attached, Driveway, Covered
- Has attached garage: Yes
- Details: Contact manager
Features
- Stories: 3
- Patio & porch: Patio
- Exterior features: 0 Up To 1/4 Acre, Additional Parking, All Bedrooms Up, Architecture Style: Contemporary/Modern, Attached, Controlled Access, Crown Molding, Driveway, ENERGY STAR Qualified Appliances, Electric Gate, En-Suite Bath, Floor Covering: Marble, Flooring: Marble, Flooring: Wood, Gas Log, Heating system: Zoned, Heating: Gas, Insulated/Low-E windows, Patio Lot, Pets - No, Primary Bed - 2nd Floor, Walk In Closet, Water Heater, Water Softener
Details
- Parcel number: 0641830020002
Construction
Type & style
- Home type: Townhouse
- Property subtype: Townhouse
Condition
- Year built: 2017
Building
Management
- Pets allowed: No
Community & HOA
Community
- Features: Gated
Location
- Region: Houston
Financial & listing details
- Lease term: 12 Months
Price history
| Date | Event | Price |
|---|---|---|
| 4/14/2025 | Listed for rent | $6,300-3.1%$2/sqft |
Source: | ||
| 4/9/2025 | Listing removed | $6,500$2/sqft |
Source: | ||
| 3/22/2025 | Listed for rent | $6,500$2/sqft |
Source: | ||
| 12/14/2024 | Listing removed | $799,999$254/sqft |
Source: | ||
| 12/6/2024 | Pending sale | $799,999$254/sqft |
Source: | ||
![[object Object]](https://photos.zillowstatic.com/fp/37b98368dd3817cafac8819541b5590b-p_i.jpg)
