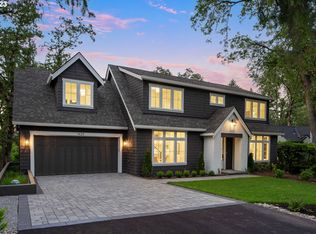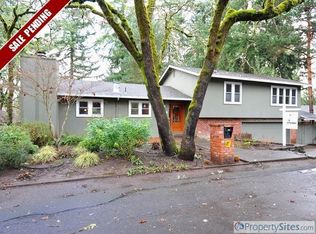Sold
$2,050,000
1318 Horseshoe Curv, Lake Oswego, OR 97034
5beds
3,715sqft
Residential, Single Family Residence
Built in 1942
0.27 Acres Lot
$2,059,800 Zestimate®
$552/sqft
$6,627 Estimated rent
Home value
$2,059,800
$1.96M - $2.16M
$6,627/mo
Zestimate® history
Loading...
Owner options
Explore your selling options
What's special
Step into a storybook setting the moment you enter onto this extraordinary and lovingly maintained residence. This home offers rare outdoor beauty and refined indoor elegance. Inside, you'll find rich period details—plaster brick walls, custom millwork, and vintage hardware—seamlessly paired with top-to-bottom upgrades and plenty of natural light. The gourmet kitchen stuns with Carrara marble, and a large island with room to gather. The vaulted living and family rooms each feature one of five fireplaces. The primary suite is a true retreat with a spa-like bathroom equipped with soak tub, heated tile floors and a steam shower. Four bedrooms upstairs, and another full bedroom and bathroom on the main level provides flexible use and versatility. The main-level study is rich with wood wainscoting and its own private patio. The attached garage connects through the the utility room that is lined with built-ins including a built-in storage freezer. Set on nearly a third of an acre, this corner lot offers a low-maintenance yet lush landscape, with mature hedging that provides exceptional privacy. Just a two minute walk to private lake access with easement rights that include a boathouse w/bathroom, tables, BBQ, lounge chairs, swimming & kayak/SUP storage. Just minutes to downtown Lake Oswego’s shops, cafes, and amenities. Recent Updates: Electrical panel upgrade, exterior paint, brick tuck pointing, 98% high efficiency furnace, & EV plug. Roof in 2018.
Zillow last checked: 8 hours ago
Listing updated: July 21, 2025 at 05:05am
Listed by:
Stephanie Lundin 503-737-8500,
Urban Nest Realty
Bought with:
Sara Lewis, 200705052
Windermere Realty Trust
Source: RMLS (OR),MLS#: 497347238
Facts & features
Interior
Bedrooms & bathrooms
- Bedrooms: 5
- Bathrooms: 3
- Full bathrooms: 3
- Main level bathrooms: 1
Primary bedroom
- Features: Ceiling Fan, Fireplace, Hardwood Floors, Soaking Tub, Suite, Vaulted Ceiling, Walkin Closet
- Level: Upper
- Area: 195
- Dimensions: 13 x 15
Bedroom 2
- Features: Closet Organizer, Hardwood Floors, Vaulted Ceiling
- Level: Upper
- Area: 169
- Dimensions: 13 x 13
Bedroom 3
- Features: Closet Organizer, Hardwood Floors
- Level: Upper
- Area: 169
- Dimensions: 13 x 13
Bedroom 4
- Features: Bay Window, Hardwood Floors, Closet
- Level: Main
Dining room
- Features: Bay Window, Formal, Hardwood Floors
- Level: Main
- Area: 144
- Dimensions: 12 x 12
Family room
- Features: Builtin Features, Fireplace, French Doors, Hardwood Floors, Patio, Sunken
- Level: Main
- Area: 289
- Dimensions: 17 x 17
Kitchen
- Features: Builtin Features, Eating Area, Fireplace, Gourmet Kitchen, Hardwood Floors, Island, Patio, Marble
- Level: Main
- Area: 540
- Width: 30
Living room
- Features: Beamed Ceilings, Builtin Features, Fireplace, Hardwood Floors, Sunken, Vaulted Ceiling
- Level: Main
- Area: 360
- Dimensions: 15 x 24
Office
- Features: Builtin Features, Fireplace, Hardwood Floors, Patio, Wainscoting
- Level: Main
- Area: 143
- Dimensions: 13 x 11
Heating
- Forced Air, Fireplace(s)
Cooling
- Central Air, ENERGY STAR Qualified Equipment
Appliances
- Included: Dishwasher, Disposal, ENERGY STAR Qualified Appliances, Gas Appliances, Microwave, Range Hood, Stainless Steel Appliance(s), Wine Cooler, Built-In Refrigerator, Electric Water Heater, Gas Water Heater
- Laundry: Laundry Room
Features
- High Ceilings, Marble, Soaking Tub, Sound System, Vaulted Ceiling(s), Wainscoting, Closet, Built-in Features, Pantry, Sink, Closet Organizer, Formal, Sunken, Eat-in Kitchen, Gourmet Kitchen, Kitchen Island, Beamed Ceilings, Ceiling Fan(s), Suite, Walk-In Closet(s), Pot Filler
- Flooring: Concrete, Hardwood, Heated Tile
- Doors: French Doors
- Windows: Double Pane Windows, Bay Window(s)
- Basement: Crawl Space,Partial,Unfinished
- Number of fireplaces: 5
- Fireplace features: Gas
Interior area
- Total structure area: 3,715
- Total interior livable area: 3,715 sqft
Property
Parking
- Total spaces: 2
- Parking features: Driveway, Garage Door Opener, Attached
- Attached garage spaces: 2
- Has uncovered spaces: Yes
Accessibility
- Accessibility features: Caregiver Quarters, Main Floor Bedroom Bath, Accessibility
Features
- Stories: 2
- Patio & porch: Patio
- Exterior features: Dog Run, Garden, Gas Hookup, Yard
Lot
- Size: 0.27 Acres
- Dimensions: 11,267SF
- Features: Corner Lot, Level, Private, Trees, Sprinkler, SqFt 10000 to 14999
Details
- Additional structures: GasHookup, ToolShed
- Parcel number: 00260318
Construction
Type & style
- Home type: SingleFamily
- Architectural style: English,Traditional
- Property subtype: Residential, Single Family Residence
Materials
- Brick, Wood Siding
- Foundation: Concrete Perimeter
- Roof: Composition
Condition
- Resale
- New construction: No
- Year built: 1942
Utilities & green energy
- Gas: Gas Hookup, Gas
- Sewer: Public Sewer
- Water: Public
- Utilities for property: Cable Connected
Community & neighborhood
Security
- Security features: Security Lights
Community
- Community features: Oswego Lake, George Rogers Park
Location
- Region: Lake Oswego
- Subdivision: South Shore
Other
Other facts
- Listing terms: Cash,Conventional,FHA,VA Loan
- Road surface type: Paved
Price history
| Date | Event | Price |
|---|---|---|
| 7/21/2025 | Sold | $2,050,000+5.1%$552/sqft |
Source: | ||
| 6/10/2025 | Pending sale | $1,950,000$525/sqft |
Source: | ||
| 5/30/2025 | Listed for sale | $1,950,000+36.8%$525/sqft |
Source: | ||
| 10/9/2020 | Sold | $1,425,000$384/sqft |
Source: | ||
| 9/9/2020 | Pending sale | $1,425,000$384/sqft |
Source: Hasson Company Realtors #20324093 | ||
Public tax history
| Year | Property taxes | Tax assessment |
|---|---|---|
| 2024 | $14,018 +3% | $729,704 +3% |
| 2023 | $13,606 +3.1% | $708,451 +3% |
| 2022 | $13,203 +8.3% | $687,817 +3% |
Find assessor info on the county website
Neighborhood: McVey-South Shore
Nearby schools
GreatSchools rating
- 9/10Hallinan Elementary SchoolGrades: K-5Distance: 0.6 mi
- 6/10Lakeridge Middle SchoolGrades: 6-8Distance: 2.7 mi
- 9/10Lakeridge High SchoolGrades: 9-12Distance: 1.3 mi
Schools provided by the listing agent
- Elementary: Hallinan
- Middle: Lakeridge
- High: Lakeridge
Source: RMLS (OR). This data may not be complete. We recommend contacting the local school district to confirm school assignments for this home.
Get a cash offer in 3 minutes
Find out how much your home could sell for in as little as 3 minutes with a no-obligation cash offer.
Estimated market value
$2,059,800
Get a cash offer in 3 minutes
Find out how much your home could sell for in as little as 3 minutes with a no-obligation cash offer.
Estimated market value
$2,059,800

