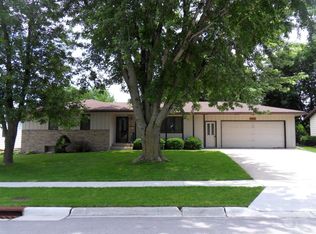A quality build by Roman Steffes and Sons. This 3 bedroom 2 bath ranch features main level laundry and an attached, insulated 2 car garage. Very well maintained home with quartz tops in the kitchen, newer garage door and opener, newer HVAC, radon mitigation and all kitchen appliances stay. They just don't come any cleaner than this house with newer deck and nicely landscaped, private back yard.
This property is off market, which means it's not currently listed for sale or rent on Zillow. This may be different from what's available on other websites or public sources.

