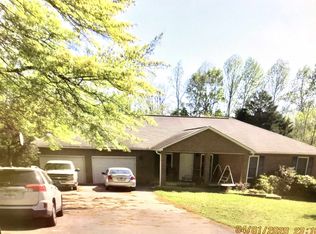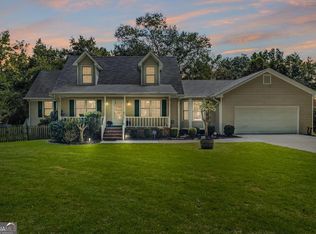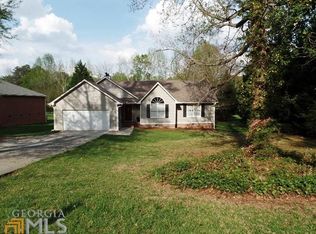NEW LISTING! This tuscan inspired tranquil setting home located in sought after area of southside of downtown Griffin awaits new owner! The home features side entry 2 car garage and fenced backyard. Step into foyer onto original all hardwood flooring leading to the soaring ceiling familyroom with gas starter fireplace. One thing this home is not lacking is lots of natural light!A formal dining room off the already upgraded kitchen with its custom backsplash and new tile flooring. The guest area has new remodeled bath with stepless shower and teakwood sitting area. 2 nice size guest rooms which could double as office or den space. The master suite features custom basket ceiling door to outside deck and upgraded ensuite bath with sep shower and whirlpool tub
This property is off market, which means it's not currently listed for sale or rent on Zillow. This may be different from what's available on other websites or public sources.


